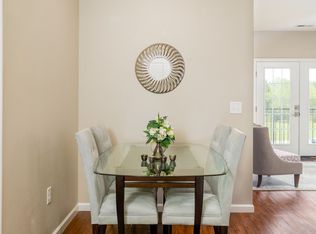Welcome home to the Courtyards at Harmony Ridge Apartments! Our Courtyard homes feature the perfect blend of convenience and luxury with spacious 2 bedroom, 2 bathroom units in the desirable Cottleville, MO location.
Stunning apartments feature a spacious open-living floor plan, complete with gourmet kitchen including granite countertops, a huge pantry, double sinks and an abundance of cabinet space. Open flow living and dining space is oversized to accommodate large furniture. Split bedrooms both feature ceiling fans. The primary bedroom's bathroom is ensuite and has a great walk-in closet while the second bathroom is adjacent to bedroom 2. All apartments offer balcony or patio for enjoying your own outdoor space. Garage parking and storage options are also available.
Lease NOW and take advantage of HUGE DISCOUNTS! Move in and start enjoying resort-style living with 24-hour fitness center, fiber optic community, and gorgeous walking paths next to Legacy Lake. Take advantage of our Outdoor Pavilion with grilling area, or spend a relaxing evening with friends by the fire pit. Enjoy a great living experience with comfort and convenience in our boutique community which offers personal service. Downtown Cottleville is just a walk or golf cart away too! Schedule a tour today and make this your new home!
Apartment for rent
$1,565/mo
1601 Cottleville Pkwy #423, Saint Peters, MO 63376
2beds
1,054sqft
Price may not include required fees and charges.
Apartment
Available now
Cats, small dogs OK
Ceiling fan
In unit laundry
Attached garage parking
-- Heating
What's special
Granite countertopsSpacious open-living floor planDouble sinksCeiling fansHuge pantryAbundance of cabinet spaceWalk-in closet
- 46 days
- on Zillow |
- -- |
- -- |
Travel times
Start saving for your dream home
Consider a first-time homebuyer savings account designed to grow your down payment with up to a 6% match & 4.15% APY.
Facts & features
Interior
Bedrooms & bathrooms
- Bedrooms: 2
- Bathrooms: 2
- Full bathrooms: 2
Cooling
- Ceiling Fan
Appliances
- Included: Dryer, Washer
- Laundry: In Unit
Features
- Ceiling Fan(s), Elevator
- Flooring: Hardwood
Interior area
- Total interior livable area: 1,054 sqft
Video & virtual tour
Property
Parking
- Parking features: Attached, Garage, Off Street
- Has attached garage: Yes
- Details: Contact manager
Features
- Patio & porch: Patio
- Exterior features: 24-hour On-Call Maintenance, 24-hour online service requests and maintenance emergency, 24-hr access to packages, 9 Ft Ceilings, ADA/Handicap Accessible, AT&T High Fiber Optics Available or Charter, Access to Page Extension, All electric appliances, Ample Parking, Barbecue, Close to Historic Main Street and shopping, Community Events, Elevator/Controlled Access, Fire Pit Area, Francis Howell Central Schools, Granite Countertops, Great Boutique community in a Quiet and Convenient area, Limited Access Building, Outdoor PavillionGrill Area, Package Receiving, Parks nearby, Pet Park, Picnic Area, Plank Flooring, Referral bonuses program, Shopping convenience abounds on Mid Rivers Mall Drive, walking trails nearby
Construction
Type & style
- Home type: Apartment
- Property subtype: Apartment
Building
Details
- Building name: Townscape
Management
- Pets allowed: Yes
Community & HOA
Community
- Features: Clubhouse, Fitness Center, Playground, Pool
HOA
- Amenities included: Fitness Center, Pool
Location
- Region: Saint Peters
Financial & listing details
- Lease term: Contact For Details
Price history
| Date | Event | Price |
|---|---|---|
| 5/21/2025 | Listed for rent | $1,565$1/sqft |
Source: Zillow Rentals | ||
Neighborhood: 63376
There are 15 available units in this apartment building
![[object Object]](https://photos.zillowstatic.com/fp/0a40598eda43f48ec6522aebedd604fa-p_i.jpg)
