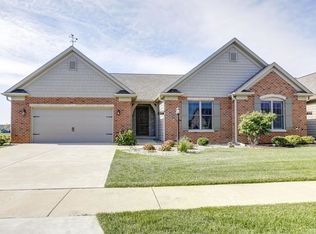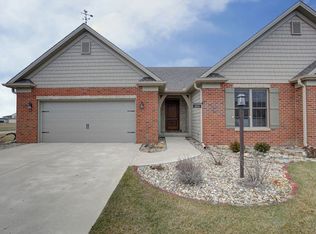Closed
$475,000
1601 Congressional Way, Champaign, IL 61822
3beds
1,691sqft
Duplex, Single Family Residence
Built in 2016
-- sqft lot
$478,600 Zestimate®
$281/sqft
$2,035 Estimated rent
Home value
$478,600
$431,000 - $531,000
$2,035/mo
Zestimate® history
Loading...
Owner options
Explore your selling options
What's special
Welcome to this zero-lot home, perfectly situated on a desirable corner lot next to the neighborhood park. The exterior impresses with its classic stone and brick finish, complemented by a fully fenced backyard and a convenient sprinkler system for effortless lawn care. Inside, the spacious living room stands out with its vaulted ceilings, warm hardwood floors, and an inviting fireplace, making it the perfect spot for gatherings. The kitchen is designed for both style and function, featuring granite countertops, a central island for casual dining, and a full suite of modern appliances. Adjacent to the kitchen, the sunlit dining area offers scenic views of the seamless screened-in porch and nearby pond, creating a serene space for meals. The main level boasts a comfortable master suite, complete with a custom walk-in closet, as well as an additional bedroom and full bath. The finished basement adds versatility, offering a large family room, a guest bedroom with its own full bath, and ample storage in the unfinished portion. Practical touches like custom blinds, thoughtful landscaping, and a spacious two-car garage enhance everyday living. Don't miss your chance to see this fantastic home! Schedule a showing today!
Zillow last checked: 8 hours ago
Listing updated: July 18, 2025 at 08:44am
Listing courtesy of:
Barbara Gallivan 217-202-5999,
KELLER WILLIAMS-TREC,
Pamela Demeris 217-766-4200,
KELLER WILLIAMS-TREC
Bought with:
Creg McDonald
Realty Select One
Source: MRED as distributed by MLS GRID,MLS#: 12363331
Facts & features
Interior
Bedrooms & bathrooms
- Bedrooms: 3
- Bathrooms: 3
- Full bathrooms: 3
Primary bedroom
- Features: Flooring (Hardwood), Bathroom (Full)
- Level: Main
- Area: 208 Square Feet
- Dimensions: 13X16
Bedroom 2
- Features: Flooring (Carpet)
- Level: Main
- Area: 182 Square Feet
- Dimensions: 13X14
Bedroom 3
- Features: Flooring (Carpet)
- Level: Basement
- Area: 182 Square Feet
- Dimensions: 13X14
Dining room
- Features: Flooring (Hardwood)
- Level: Main
- Area: 169 Square Feet
- Dimensions: 13X13
Family room
- Features: Flooring (Hardwood)
- Level: Basement
- Area: 870 Square Feet
- Dimensions: 29X30
Kitchen
- Features: Kitchen (Eating Area-Breakfast Bar, Island), Flooring (Hardwood)
- Level: Main
- Area: 182 Square Feet
- Dimensions: 13X14
Laundry
- Features: Flooring (Ceramic Tile)
- Level: Main
- Area: 66 Square Feet
- Dimensions: 11X6
Living room
- Features: Flooring (Hardwood)
- Level: Main
- Area: 330 Square Feet
- Dimensions: 15X22
Heating
- Natural Gas, Forced Air
Cooling
- Central Air
Appliances
- Included: Microwave, Dishwasher, Refrigerator, Disposal, Stainless Steel Appliance(s)
- Laundry: Main Level, Gas Dryer Hookup, Electric Dryer Hookup
Features
- Cathedral Ceiling(s), 1st Floor Bedroom, 1st Floor Full Bath, Walk-In Closet(s), Granite Counters
- Flooring: Hardwood
- Basement: Partially Finished,Full
- Number of fireplaces: 1
- Fireplace features: Gas Log, Living Room
- Common walls with other units/homes: End Unit
Interior area
- Total structure area: 3,243
- Total interior livable area: 1,691 sqft
- Finished area below ground: 994
Property
Parking
- Total spaces: 2
- Parking features: Concrete, Garage Door Opener, On Site, Garage Owned, Attached, Garage
- Attached garage spaces: 2
- Has uncovered spaces: Yes
Accessibility
- Accessibility features: No Disability Access
Features
- Patio & porch: Patio
- Fencing: Fenced
Lot
- Size: 7,800 sqft
- Dimensions: 65 X 120
- Features: Corner Lot
Details
- Parcel number: 462035152012
- Special conditions: None
- Other equipment: Sump Pump, Radon Mitigation System
Construction
Type & style
- Home type: MultiFamily
- Property subtype: Duplex, Single Family Residence
Materials
- Vinyl Siding, Brick, Stone
- Foundation: Concrete Perimeter
- Roof: Asphalt
Condition
- New construction: No
- Year built: 2016
Utilities & green energy
- Electric: 200+ Amp Service
- Sewer: Public Sewer
- Water: Public
Community & neighborhood
Location
- Region: Champaign
- Subdivision: Liberty On The Lakes
HOA & financial
HOA
- Has HOA: Yes
- HOA fee: $225 annually
- Amenities included: Park
- Services included: Other
Other
Other facts
- Listing terms: Conventional
- Ownership: Fee Simple w/ HO Assn.
Price history
| Date | Event | Price |
|---|---|---|
| 7/17/2025 | Sold | $475,000-2.1%$281/sqft |
Source: | ||
| 6/14/2025 | Contingent | $485,000$287/sqft |
Source: | ||
| 5/21/2025 | Listed for sale | $485,000+36.2%$287/sqft |
Source: | ||
| 7/8/2020 | Sold | $356,000-7.8%$211/sqft |
Source: Public Record | ||
| 2/27/2017 | Sold | $386,000+1.8%$228/sqft |
Source: Public Record | ||
Public tax history
| Year | Property taxes | Tax assessment |
|---|---|---|
| 2024 | $13,378 +6.6% | $165,510 +9.8% |
| 2023 | $12,553 +6.7% | $150,740 +8.4% |
| 2022 | $11,770 +2.5% | $139,060 +2% |
Find assessor info on the county website
Neighborhood: 61822
Nearby schools
GreatSchools rating
- 7/10Vernon L Barkstall Elementary SchoolGrades: K-5Distance: 0.8 mi
- 3/10Jefferson Middle SchoolGrades: 6-8Distance: 2.7 mi
- 6/10Central High SchoolGrades: 9-12Distance: 3.7 mi
Schools provided by the listing agent
- High: Central High School
- District: 4
Source: MRED as distributed by MLS GRID. This data may not be complete. We recommend contacting the local school district to confirm school assignments for this home.

Get pre-qualified for a loan
At Zillow Home Loans, we can pre-qualify you in as little as 5 minutes with no impact to your credit score.An equal housing lender. NMLS #10287.

