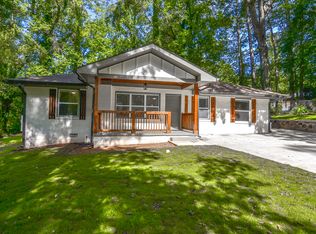Charming 4 sided brick Ranch close to Oakhurst and downtown Decatur. This house is tucked away in a quaint neighborhood. Open concept dining and living areas. Galley kitchen with a beautiful sunroom to grow plants, exercise, use as an office, or host gatherings. Enjoy an attached laundry room with great storage off the sunroom. This lot offers a nicely sized fenced in backyard and fish pond that greets guests as they walk up to the front door. New HVAC and newer roof. Great opportunity for investor or first time home-buyer.
This property is off market, which means it's not currently listed for sale or rent on Zillow. This may be different from what's available on other websites or public sources.
