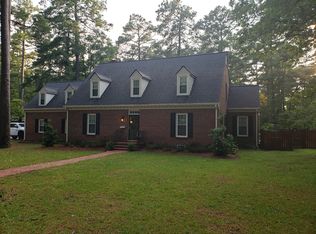Sold for $332,000
$332,000
1601 Canterbury Road, Tarboro, NC 27886
3beds
3,335sqft
Single Family Residence
Built in 1972
0.57 Acres Lot
$363,600 Zestimate®
$100/sqft
$1,748 Estimated rent
Home value
$363,600
$342,000 - $389,000
$1,748/mo
Zestimate® history
Loading...
Owner options
Explore your selling options
What's special
Welcome to 1601 Canterbury Rd. Located in the prestigious Canterbury community, this all brick Georgian inspired home evokes formality, casual elegance and relaxed outdoor living. In the entrance foyer, you will notice the soaring 2-story foyer with an impressive staircase and balcony. On the main level, you will find a formal living room, private study/office perfectly suited for remote employment, den with functioning masonry fireplace, kitchen, laundry room, half bath and formal dining room. Both the den and office have built-in bookshelves. The den opens to a stunning screen porch via French doors. Beyond the screen porch is a private, quiet backyard with a ground level patio, charming fence, mature plantings and lighted sidewalk. Upstairs are 3 generous bedrooms, a dressing area adjacent to a full bath and the luxurious primary bedroom en suite with large walk-in closet. Mature trees enhance the beauty of this property as well as the all-brick sidewalk leading to the front entrance. As an added bonus, there is central vacuum, attached 2 car garage and extra wide concrete driveway. This lovely neighborhood features privacy, wide streets, limited traffic and large lots for the discerning buyer. This light-filled home with floor to ceiling windows and beautiful dentil molding has been updated and is move-in ready.
As a Main Street America™ Accredited program, the Town of Tarboro is a recognized leading program among the national network of more than 1,200 neighborhoods and communities that share both a commitment to creating high-quality places and to building stronger communities through preservation-based economic development.
Zillow last checked: 8 hours ago
Listing updated: August 13, 2025 at 09:59am
Listed by:
Jack E. Cutler, Jr. 252-999-2559,
1st Class Real Estate Triangle East
Bought with:
Loretta M Addison, 187540
Addison Insurance & Realty Co.
Source: Hive MLS,MLS#: 100392529 Originating MLS: Rocky Mount Area Association of Realtors
Originating MLS: Rocky Mount Area Association of Realtors
Facts & features
Interior
Bedrooms & bathrooms
- Bedrooms: 3
- Bathrooms: 3
- Full bathrooms: 2
- 1/2 bathrooms: 1
Dining room
- Features: Formal, Eat-in Kitchen
Heating
- Fireplace(s), Gas Pack
Cooling
- Central Air
Appliances
- Included: Vented Exhaust Fan, Electric Oven, Dishwasher
- Laundry: Dryer Hookup, Washer Hookup, Laundry Room
Features
- Central Vacuum, Walk-in Closet(s), Entrance Foyer, Mud Room, Bookcases, Ceiling Fan(s), Pantry, Gas Log, Walk-In Closet(s)
- Flooring: Carpet, LVT/LVP, Wood
- Doors: Storm Door(s)
- Basement: None
- Attic: Partially Floored,Pull Down Stairs
- Has fireplace: Yes
- Fireplace features: Gas Log
Interior area
- Total structure area: 3,335
- Total interior livable area: 3,335 sqft
Property
Parking
- Total spaces: 4
- Parking features: On Street, Concrete, Garage Door Opener, Lighted, Off Street
- Uncovered spaces: 4
Features
- Levels: Two
- Stories: 2
- Patio & porch: Covered, Porch, Screened
- Exterior features: Gas Log, Storm Doors
- Fencing: Partial,Wood
- Waterfront features: None
Lot
- Size: 0.57 Acres
- Dimensions: 156 x 158 x 157 x 157
- Features: Level, Corner Lot
Details
- Additional structures: Storage
- Parcel number: 472836425000
- Zoning: RA20
- Special conditions: Standard
Construction
Type & style
- Home type: SingleFamily
- Property subtype: Single Family Residence
Materials
- Brick Veneer
- Foundation: Block, Permanent, Other, Pilings
- Roof: Shingle
Condition
- New construction: No
- Year built: 1972
Utilities & green energy
- Sewer: Public Sewer
- Water: Public
- Utilities for property: Sewer Available, Water Available
Community & neighborhood
Security
- Security features: Security Lights
Location
- Region: Tarboro
- Subdivision: Canterbury
Other
Other facts
- Listing agreement: Exclusive Right To Sell
- Listing terms: Cash,Conventional,FHA,VA Loan
- Road surface type: Paved
Price history
| Date | Event | Price |
|---|---|---|
| 10/23/2023 | Sold | $332,000-5.1%$100/sqft |
Source: | ||
| 9/8/2023 | Contingent | $349,900$105/sqft |
Source: | ||
| 9/8/2023 | Pending sale | $349,900$105/sqft |
Source: | ||
| 9/5/2023 | Listed for sale | $349,900$105/sqft |
Source: | ||
| 8/21/2023 | Pending sale | $349,900$105/sqft |
Source: | ||
Public tax history
| Year | Property taxes | Tax assessment |
|---|---|---|
| 2024 | $2,982 +33.6% | $335,108 +42.6% |
| 2023 | $2,232 | $235,042 |
| 2022 | $2,232 | $235,042 |
Find assessor info on the county website
Neighborhood: 27886
Nearby schools
GreatSchools rating
- 7/10Stocks ElementaryGrades: PK-5Distance: 1.9 mi
- 7/10Martin Millennium AcademyGrades: K-8Distance: 1.9 mi
- 2/10Tarboro HighGrades: 9-12Distance: 0.6 mi
Get pre-qualified for a loan
At Zillow Home Loans, we can pre-qualify you in as little as 5 minutes with no impact to your credit score.An equal housing lender. NMLS #10287.
