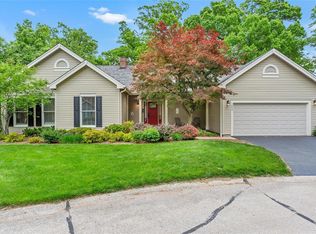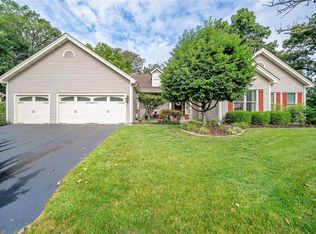Closed
Listing Provided by:
Kevin Cherry 314-799-2227,
Worth Clark Realty
Bought with: Coldwell Banker Realty - Gundaker
Price Unknown
1601 Baxter Forest Ridge Ct, Chesterfield, MO 63005
4beds
3,928sqft
Single Family Residence
Built in 1987
0.37 Acres Lot
$842,000 Zestimate®
$--/sqft
$3,874 Estimated rent
Home value
$842,000
$775,000 - $918,000
$3,874/mo
Zestimate® history
Loading...
Owner options
Explore your selling options
What's special
And we are BACK ON MARKET after 36 hour hiatus due to a buyer with cold feet. Beautiful Atrium Ranch at the end of a Cul De Sac, backs to woods that include a nature preservation site. Super private back yard with multi-level decks. Open Floor Plan for Kitchen, Dining, Living areas are all updated with modern finishes and premium vinyl plank flooring. Top of the line appliances, dual dishwashers, soft-close cabinetry with integrated refrigerator. New gas fireplace installed/updated on mail level in Great Room. 2nd fireplace, a wood-burning brick unit, in Family Room on the lower level of this open, light flooded ranch. This beautiful and spacious home contains a master suite with separate shower and large soaking tub, 2 full baths with dual sinks, and an updated main floor powder room with modern finishes. Media room/possible 5th bedroom, office/den, wet bar, hidden storage room, and a larger storage/utility room combo. Submit offers by 7pm 1/26/25. Response 7pm 1/27/25.
Zillow last checked: 8 hours ago
Listing updated: April 28, 2025 at 05:04pm
Listing Provided by:
Kevin Cherry 314-799-2227,
Worth Clark Realty
Bought with:
Mary Gentsch, 2005015714
Coldwell Banker Realty - Gundaker
Source: MARIS,MLS#: 25001660 Originating MLS: St. Louis Association of REALTORS
Originating MLS: St. Louis Association of REALTORS
Facts & features
Interior
Bedrooms & bathrooms
- Bedrooms: 4
- Bathrooms: 4
- Full bathrooms: 3
- 1/2 bathrooms: 1
- Main level bathrooms: 3
- Main level bedrooms: 3
Primary bedroom
- Features: Floor Covering: Luxury Vinyl Plank, Wall Covering: Some
- Level: Main
Bedroom
- Features: Floor Covering: Luxury Vinyl Plank, Wall Covering: Some
- Level: Main
Bedroom
- Features: Floor Covering: Vinyl, Wall Covering: Some
- Level: Main
Bedroom
- Features: Floor Covering: Carpeting, Wall Covering: Some
- Level: Lower
Breakfast room
- Features: Floor Covering: Luxury Vinyl Plank, Wall Covering: Some
- Level: Main
Dining room
- Features: Floor Covering: Luxury Vinyl Plank, Wall Covering: Some
- Level: Main
Exercise room
- Features: Floor Covering: Other, Wall Covering: Some
- Level: Lower
Family room
- Features: Floor Covering: Luxury Vinyl Plank, Wall Covering: Some
- Level: Lower
Great room
- Features: Floor Covering: Luxury Vinyl Plank, Wall Covering: Some
- Level: Main
Kitchen
- Features: Floor Covering: Luxury Vinyl Plank, Wall Covering: Some
- Level: Main
Laundry
- Features: Floor Covering: Luxury Vinyl Plank, Wall Covering: Some
- Level: Main
Media room
- Features: Floor Covering: Carpeting, Wall Covering: Some
- Level: Lower
Office
- Features: Floor Covering: Carpeting, Wall Covering: Some
- Level: Lower
Heating
- Forced Air, Zoned, Natural Gas
Cooling
- Central Air, Electric
Appliances
- Included: Gas Water Heater, Dishwasher, Disposal, Electric Cooktop, Range Hood, Electric Range, Electric Oven, Refrigerator
- Laundry: Main Level
Features
- Breakfast Room, Kitchen Island, Custom Cabinetry, Sound System, Workshop/Hobby Area, Double Vanity, Tub, Kitchen/Dining Room Combo, Vaulted Ceiling(s), Bar
- Windows: Insulated Windows
- Basement: Full,Partially Finished,Concrete,Walk-Out Access
- Number of fireplaces: 2
- Fireplace features: Recreation Room, Wood Burning, Family Room, Great Room
Interior area
- Total structure area: 3,928
- Total interior livable area: 3,928 sqft
- Finished area above ground: 2,620
- Finished area below ground: 1,308
Property
Parking
- Total spaces: 2
- Parking features: Attached, Garage, Garage Door Opener, Storage, Workshop in Garage
- Attached garage spaces: 2
Features
- Levels: One
- Patio & porch: Deck
Lot
- Size: 0.37 Acres
- Features: Adjoins Wooded Area, Cul-De-Sac, Sprinklers In Front, Sprinklers In Rear
Details
- Parcel number: 19T610208
- Special conditions: Standard
Construction
Type & style
- Home type: SingleFamily
- Architectural style: Contemporary,Atrium
- Property subtype: Single Family Residence
Materials
- Stone Veneer, Brick Veneer
Condition
- Updated/Remodeled
- New construction: No
- Year built: 1987
Details
- Warranty included: Yes
Utilities & green energy
- Water: Public
- Utilities for property: Natural Gas Available
Community & neighborhood
Location
- Region: Chesterfield
- Subdivision: Forest Two The
HOA & financial
HOA
- HOA fee: $670 annually
- Services included: Other
Other
Other facts
- Listing terms: Cash,Conventional
- Ownership: Private
- Road surface type: Asphalt
Price history
| Date | Event | Price |
|---|---|---|
| 3/14/2025 | Sold | -- |
Source: | ||
| 1/27/2025 | Pending sale | $799,900$204/sqft |
Source: | ||
| 1/25/2025 | Listed for sale | $799,900$204/sqft |
Source: | ||
| 1/24/2025 | Contingent | $799,900$204/sqft |
Source: | ||
| 1/24/2025 | Pending sale | $799,900$204/sqft |
Source: | ||
Public tax history
| Year | Property taxes | Tax assessment |
|---|---|---|
| 2025 | -- | $138,930 +31.7% |
| 2024 | $7,511 +2.7% | $105,450 |
| 2023 | $7,317 +5.5% | $105,450 +13.4% |
Find assessor info on the county website
Neighborhood: 63005
Nearby schools
GreatSchools rating
- 10/10Kehrs Mill Elementary SchoolGrades: K-5Distance: 1.6 mi
- 8/10Crestview Middle SchoolGrades: 6-8Distance: 2.8 mi
- 8/10Marquette Sr. High SchoolGrades: 9-12Distance: 1.5 mi
Schools provided by the listing agent
- Elementary: Kehrs Mill Elem.
- Middle: Crestview Middle
- High: Marquette Sr. High
Source: MARIS. This data may not be complete. We recommend contacting the local school district to confirm school assignments for this home.
Get a cash offer in 3 minutes
Find out how much your home could sell for in as little as 3 minutes with a no-obligation cash offer.
Estimated market value$842,000
Get a cash offer in 3 minutes
Find out how much your home could sell for in as little as 3 minutes with a no-obligation cash offer.
Estimated market value
$842,000

