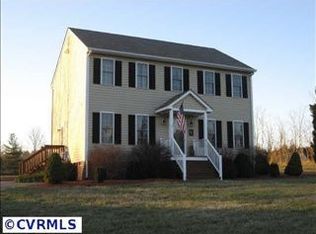Sold for $460,000
$460,000
1601 Arrow Rd, Powhatan, VA 23139
3beds
1,371sqft
Single Family Residence
Built in 2000
2.54 Acres Lot
$463,800 Zestimate®
$336/sqft
$2,337 Estimated rent
Home value
$463,800
Estimated sales range
Not available
$2,337/mo
Zestimate® history
Loading...
Owner options
Explore your selling options
What's special
Set on a private, wooded 2.54-acre lot, this Powhatan gem offers peaceful living with a functional layout, a sunroom, an above-ground pool with deck, & incredible outdoor versatility. A long paved driveway leads to the main home, a large detached 2-bay workshop, & a separate storage shed—making this the perfect blend of comfort & versatility. Inside, the great room features LVP flooring & an overhead fan, flowing into the open dining area & kitchen. The kitchen is complete with granite countertops, a farmhouse sink, pantry, white appliances, electric cooking, & wood cabinetry. Off the kitchen, the sunroom provides plenty of natural light with access to the back deck & yard. The laundry room includes side-by-side washer/dryer hookups & overhead shelving. The private primary suite features a walk-in closet & ensuite bath with single vanity, linen closet, & walk-in shower with glass door. Two additional bedrooms offer overhead fans, carpet, & ample closet space, all serviced by a full hallway bath with a tub/shower with a sliding glass door. One of the standout features is the 40x30 detached garage/workshop—designed with concrete flooring, metal siding & roof, foam board insulation, two mini-split systems for heating & cooling, & its own 200-amp electrical service. It features two oversized bay doors, 12 ft wide & 10 ft tall, making it ideal for a home business, vehicle storage, or serious workshop setup. This move-in ready property combines rural charm with practical amenities—schedule your showing today!
Zillow last checked: 8 hours ago
Listing updated: July 31, 2025 at 05:50am
Listed by:
James Strum (804)432-3408,
Long & Foster REALTORS,
Bryce Ford 804-901-3451,
Long & Foster REALTORS
Bought with:
Molly Grube, 0225274176
Real Broker LLC
Source: CVRMLS,MLS#: 2517655 Originating MLS: Central Virginia Regional MLS
Originating MLS: Central Virginia Regional MLS
Facts & features
Interior
Bedrooms & bathrooms
- Bedrooms: 3
- Bathrooms: 2
- Full bathrooms: 2
Primary bedroom
- Description: carpet, fan/light, ensuite, WIC
- Level: First
- Dimensions: 16.6 x 13.6
Bedroom 2
- Description: carpet, Single Closet, overhead light
- Level: First
- Dimensions: 12.0 x 11.6
Bedroom 3
- Description: Carpet, Fan/light, Single Closet
- Level: First
- Dimensions: 11.6 x 11.0
Dining room
- Description: LVP, open to Familyroom/kitchen, door to sun room
- Level: First
- Dimensions: 10.0 x 9.6
Family room
- Description: LVP, Fan/light,
- Level: First
- Dimensions: 19.0 x 17.0
Florida room
- Description: LVP, fan/light, 7 windows, door to deck
- Level: First
- Dimensions: 16.0 x 10.0
Other
- Description: Tub & Shower
- Level: First
Kitchen
- Description: Granite Countertops, LVP, wood cabinets, pantry
- Level: First
- Dimensions: 13.0 x 9.0
Laundry
- Description: side by side washer/dryer, over head shelving
- Level: First
- Dimensions: 9.0 x 5.0
Heating
- Electric, Heat Pump
Cooling
- Central Air, Electric
Appliances
- Included: Dishwasher, Electric Cooking, Electric Water Heater, Disposal, Microwave, Stove
- Laundry: Washer Hookup, Dryer Hookup
Features
- Bedroom on Main Level, Ceiling Fan(s), Dining Area, Granite Counters, Bath in Primary Bedroom, Main Level Primary, Pantry, Cable TV
- Flooring: Linoleum, Partially Carpeted, Vinyl
- Basement: Crawl Space
- Attic: Access Only
- Has fireplace: No
Interior area
- Total interior livable area: 1,371 sqft
- Finished area above ground: 1,371
- Finished area below ground: 0
Property
Parking
- Total spaces: 2
- Parking features: Driveway, Detached, Garage, Paved
- Garage spaces: 2
- Has uncovered spaces: Yes
Features
- Levels: One
- Stories: 1
- Patio & porch: Front Porch, Deck, Porch
- Exterior features: Deck, Out Building(s), Porch, Storage, Shed, Paved Driveway
- Pool features: Above Ground, Pool
- Fencing: None
Lot
- Size: 2.54 Acres
Details
- Additional structures: Shed(s), Storage, Utility Building(s), Outbuilding
- Parcel number: 038D18
- Zoning description: R-2
Construction
Type & style
- Home type: SingleFamily
- Architectural style: Ranch
- Property subtype: Single Family Residence
Materials
- Block, Frame, Vinyl Siding
- Roof: Composition,Shingle
Condition
- Resale
- New construction: No
- Year built: 2000
Utilities & green energy
- Sewer: Septic Tank
- Water: Well
Community & neighborhood
Location
- Region: Powhatan
- Subdivision: Indian Fields
Other
Other facts
- Ownership: Individuals
- Ownership type: Sole Proprietor
Price history
| Date | Event | Price |
|---|---|---|
| 7/30/2025 | Sold | $460,000+2.2%$336/sqft |
Source: | ||
| 6/26/2025 | Pending sale | $450,000$328/sqft |
Source: | ||
| 6/24/2025 | Listed for sale | $450,000+76.5%$328/sqft |
Source: | ||
| 6/26/2020 | Sold | $255,000+2.4%$186/sqft |
Source: | ||
| 5/22/2020 | Pending sale | $249,000$182/sqft |
Source: Homefront Realty LLC #2014903 Report a problem | ||
Public tax history
| Year | Property taxes | Tax assessment |
|---|---|---|
| 2023 | $2,113 +10.8% | $306,200 +23.7% |
| 2022 | $1,907 +1.5% | $247,600 +12.1% |
| 2021 | $1,878 | $220,900 |
Find assessor info on the county website
Neighborhood: 23139
Nearby schools
GreatSchools rating
- 7/10Powhatan Elementary SchoolGrades: PK-5Distance: 3.1 mi
- 5/10Powhatan Jr. High SchoolGrades: 6-8Distance: 3.1 mi
- 6/10Powhatan High SchoolGrades: 9-12Distance: 7.8 mi
Schools provided by the listing agent
- Elementary: Powhatan
- Middle: Powhatan
- High: Powhatan
Source: CVRMLS. This data may not be complete. We recommend contacting the local school district to confirm school assignments for this home.
Get a cash offer in 3 minutes
Find out how much your home could sell for in as little as 3 minutes with a no-obligation cash offer.
Estimated market value$463,800
Get a cash offer in 3 minutes
Find out how much your home could sell for in as little as 3 minutes with a no-obligation cash offer.
Estimated market value
$463,800
