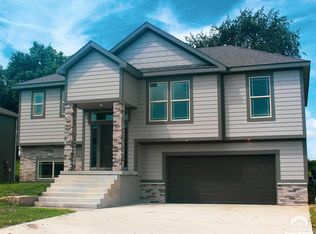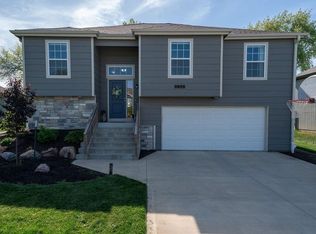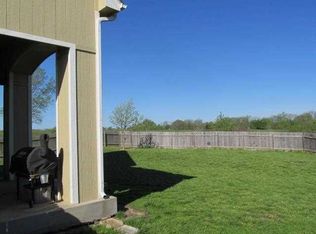Sold
Price Unknown
1601 Acorn Ln, Eudora, KS 66025
4beds
2,228sqft
Single Family Residence
Built in 2021
7,018 Square Feet Lot
$396,400 Zestimate®
$--/sqft
$2,158 Estimated rent
Home value
$396,400
$369,000 - $428,000
$2,158/mo
Zestimate® history
Loading...
Owner options
Explore your selling options
What's special
*Motivated Sellers!* Welcome to this adorable five year old home in the heart of Eudora! Located in a charming neighborhood full of similar homes and friendly faces, this split-entry gem offers everything you need on the main level. Inside, you’ll love the airy vaulted ceilings, luxury vinyl plank flooring in the main living areas, and cozy carpeted bedrooms. The kitchen is both stylish and functional, featuring stainless steel appliances and a layout that makes entertaining easy. Step out back to enjoy the fully fenced yard—perfect for pets, play, or relaxing evenings. The oversized garage offers great storage options, so there's room for everything. This home has been lovingly maintained and is ready for you to move right in!
Zillow last checked: 8 hours ago
Listing updated: July 06, 2025 at 08:58am
Listing Provided by:
Erica Wichman 913-626-9229,
ReeceNichols - Country Club Plaza
Bought with:
Nicolle Singletary, 00243032
Realty One Group Encompass
Source: Heartland MLS as distributed by MLS GRID,MLS#: 2547104
Facts & features
Interior
Bedrooms & bathrooms
- Bedrooms: 4
- Bathrooms: 3
- Full bathrooms: 3
Bedroom 1
- Level: Main
- Dimensions: 9 x 10
Bedroom 2
- Level: Main
- Dimensions: 9 x 9
Bedroom 3
- Level: Main
- Dimensions: 9 x 9
Bedroom 4
- Level: Basement
- Dimensions: 11 x 10
Primary bathroom
- Level: Main
- Dimensions: 13 x 12
Primary bathroom
- Level: Main
- Dimensions: 9 x 4
Bathroom 2
- Level: Main
- Dimensions: 4 x 6
Bathroom 3
- Level: Basement
- Dimensions: 5 x 5
Dining room
- Level: Main
- Dimensions: 9 x 15
Family room
- Level: Basement
- Dimensions: 19 x 12
Kitchen
- Level: Main
- Dimensions: 10 x 17
Living room
- Level: Main
- Dimensions: 12 x 12
Heating
- Forced Air
Cooling
- Electric
Appliances
- Included: Cooktop, Dishwasher, Exhaust Fan, Microwave, Refrigerator, Built-In Oven
- Laundry: Main Level
Features
- Custom Cabinets, Kitchen Island, Vaulted Ceiling(s), Walk-In Closet(s)
- Flooring: Carpet, Ceramic Tile, Luxury Vinyl
- Windows: Thermal Windows
- Basement: Basement BR,Egress Window(s),Partial
- Has fireplace: No
Interior area
- Total structure area: 2,228
- Total interior livable area: 2,228 sqft
- Finished area above ground: 1,381
- Finished area below ground: 847
Property
Parking
- Total spaces: 2
- Parking features: Attached, Garage Faces Front
- Attached garage spaces: 2
Features
- Patio & porch: Deck
- Fencing: Wood
Lot
- Size: 7,018 sqft
- Features: Adjoin Greenspace, City Limits
Details
- Parcel number: 0230930804013007.000
Construction
Type & style
- Home type: SingleFamily
- Architectural style: Contemporary
- Property subtype: Single Family Residence
Materials
- Stone Veneer, Stucco & Frame
- Roof: Composition
Condition
- Year built: 2021
Utilities & green energy
- Sewer: Public Sewer
- Water: Public
Community & neighborhood
Location
- Region: Eudora
- Subdivision: Other
Other
Other facts
- Listing terms: Cash,Conventional,FHA,VA Loan
- Ownership: Private
- Road surface type: Paved
Price history
| Date | Event | Price |
|---|---|---|
| 6/30/2025 | Sold | -- |
Source: | ||
| 6/4/2025 | Pending sale | $390,000$175/sqft |
Source: | ||
| 5/27/2025 | Price change | $390,000-1.3%$175/sqft |
Source: | ||
| 5/20/2025 | Price change | $395,000-1.3%$177/sqft |
Source: | ||
| 5/9/2025 | Listed for sale | $400,000+9.6%$180/sqft |
Source: | ||
Public tax history
| Year | Property taxes | Tax assessment |
|---|---|---|
| 2024 | $6,468 +0.8% | $43,056 +4% |
| 2023 | $6,417 +15.8% | $41,400 +14.6% |
| 2022 | $5,539 +1.4% | $36,122 +5.8% |
Find assessor info on the county website
Neighborhood: 66025
Nearby schools
GreatSchools rating
- 5/10Eudora Elementary SchoolGrades: PK-5Distance: 1 mi
- 5/10Eudora Middle SchoolGrades: 6-8Distance: 1.1 mi
- 7/10Eudora High SchoolGrades: 9-12Distance: 0.7 mi
Schools provided by the listing agent
- Elementary: Eudora
- Middle: Eudora
- High: Eudora
Source: Heartland MLS as distributed by MLS GRID. This data may not be complete. We recommend contacting the local school district to confirm school assignments for this home.
Get a cash offer in 3 minutes
Find out how much your home could sell for in as little as 3 minutes with a no-obligation cash offer.
Estimated market value$396,400
Get a cash offer in 3 minutes
Find out how much your home could sell for in as little as 3 minutes with a no-obligation cash offer.
Estimated market value
$396,400


