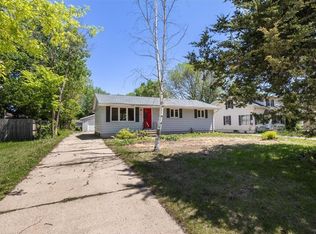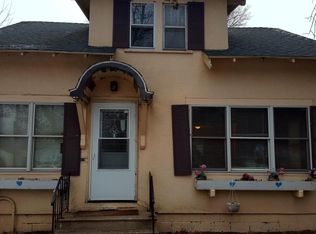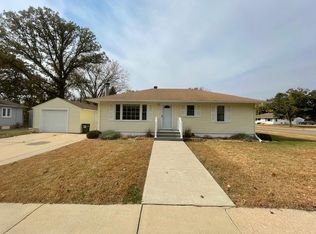Closed
$279,000
1601 4th St SW, Austin, MN 55912
5beds
4,065sqft
Single Family Residence
Built in 1910
8,276.4 Square Feet Lot
$299,300 Zestimate®
$69/sqft
$2,457 Estimated rent
Home value
$299,300
$281,000 - $317,000
$2,457/mo
Zestimate® history
Loading...
Owner options
Explore your selling options
What's special
Looking for five bedrooms? Then this home is for you! The charm and character of this home shows in all of the details! Moved to its current location in 1961 and set on a new foundation and full basement, there is great history to this home! On the main floor you have an updated kitchen with oversized pantry, dining room, bathroom, living room and a bonus den! Upstairs is all five bedrooms, generous in size! The lower level features loads of storage and a finished family room ready for game night! Outside you have a new three stall garage fit for all! Come take a look!
Zillow last checked: 8 hours ago
Listing updated: May 06, 2025 at 12:37am
Listed by:
Mike Delhanty 507-440-9268,
Dwell Realty Group LLC
Bought with:
Jim Armstrong
Progressive Real Estate
Source: NorthstarMLS as distributed by MLS GRID,MLS#: 6375555
Facts & features
Interior
Bedrooms & bathrooms
- Bedrooms: 5
- Bathrooms: 4
- Full bathrooms: 1
- 3/4 bathrooms: 2
- 1/2 bathrooms: 1
Bedroom 1
- Level: Upper
- Area: 124.12 Square Feet
- Dimensions: 10.7x11.6
Bedroom 2
- Level: Upper
- Area: 184.8 Square Feet
- Dimensions: 14x13.2
Bedroom 3
- Level: Upper
- Area: 180.9 Square Feet
- Dimensions: 13.4x13.5
Bedroom 4
- Level: Upper
- Area: 127.5 Square Feet
- Dimensions: 10.2x12.5
Dining room
- Level: Main
Family room
- Level: Lower
- Area: 510.19 Square Feet
- Dimensions: 16.3x31.3
Kitchen
- Level: Main
- Area: 140 Square Feet
- Dimensions: 10x14
Laundry
- Level: Upper
Heating
- Boiler, Fireplace(s)
Cooling
- Ductless Mini-Split, Wall Unit(s)
Appliances
- Included: Dishwasher, Disposal, Dryer, Exhaust Fan, Microwave, Range, Refrigerator, Washer
Features
- Basement: Block,Partially Finished
- Number of fireplaces: 1
- Fireplace features: Wood Burning
Interior area
- Total structure area: 4,065
- Total interior livable area: 4,065 sqft
- Finished area above ground: 2,705
- Finished area below ground: 384
Property
Parking
- Total spaces: 3
- Parking features: Detached, Concrete, Garage Door Opener
- Garage spaces: 3
- Has uncovered spaces: Yes
Accessibility
- Accessibility features: None
Features
- Levels: Two
- Stories: 2
- Patio & porch: Patio
- Fencing: Partial
Lot
- Size: 8,276 sqft
- Dimensions: 62 x 135
- Features: Irregular Lot
Details
- Additional structures: Storage Shed
- Foundation area: 1360
- Parcel number: 342150040
- Zoning description: Residential-Single Family
Construction
Type & style
- Home type: SingleFamily
- Property subtype: Single Family Residence
Materials
- Vinyl Siding, Block
- Roof: Asphalt
Condition
- Age of Property: 115
- New construction: No
- Year built: 1910
Utilities & green energy
- Gas: Natural Gas
- Sewer: City Sewer/Connected
- Water: City Water/Connected
Community & neighborhood
Location
- Region: Austin
- Subdivision: Duholm Add
HOA & financial
HOA
- Has HOA: No
Price history
| Date | Event | Price |
|---|---|---|
| 9/29/2023 | Sold | $279,000$69/sqft |
Source: | ||
| 7/23/2023 | Pending sale | $279,000$69/sqft |
Source: | ||
| 6/23/2023 | Price change | $279,000-1.8%$69/sqft |
Source: | ||
| 6/1/2023 | Price change | $284,000-5%$70/sqft |
Source: | ||
| 5/24/2023 | Listed for sale | $299,000+76%$74/sqft |
Source: | ||
Public tax history
| Year | Property taxes | Tax assessment |
|---|---|---|
| 2024 | $2,458 +9.8% | $205,200 +6.7% |
| 2023 | $2,238 -5.5% | $192,300 |
| 2022 | $2,368 +15.2% | -- |
Find assessor info on the county website
Neighborhood: 55912
Nearby schools
GreatSchools rating
- NAWoodson Kindergarten CenterGrades: PK-KDistance: 0.5 mi
- 4/10Ellis Middle SchoolGrades: 7-8Distance: 1.5 mi
- 4/10Austin Senior High SchoolGrades: 9-12Distance: 1 mi
Get pre-qualified for a loan
At Zillow Home Loans, we can pre-qualify you in as little as 5 minutes with no impact to your credit score.An equal housing lender. NMLS #10287.
Sell for more on Zillow
Get a Zillow Showcase℠ listing at no additional cost and you could sell for .
$299,300
2% more+$5,986
With Zillow Showcase(estimated)$305,286


