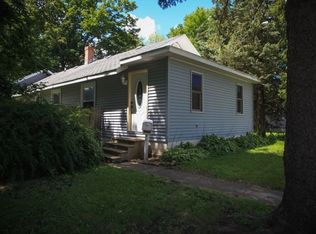Charming starter home in a prime location close to Sterling High School and CGH Medical Center. Completely remodeled in 2018 including new electrical and plumbing, new furnace and central air. Main floor features beautiful vinyl plank flooring. Kitchen boasts ceiling height cabinets and stainless-steel appliances. Open floor plan kitchen, dining and living room area perfect for entertaining. Completely remodeled bathroom has subway tile surrounding tub/shower combo. Three season enclosed front porch adds extra living space. Attic for storage use. Huge backyard with potential to expand. Storage shed. If one bedroom is enough and you want something really nice, this house is a must see!
This property is off market, which means it's not currently listed for sale or rent on Zillow. This may be different from what's available on other websites or public sources.

