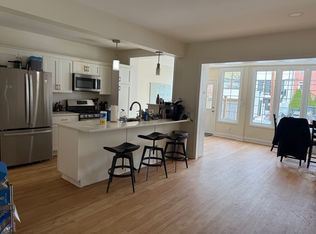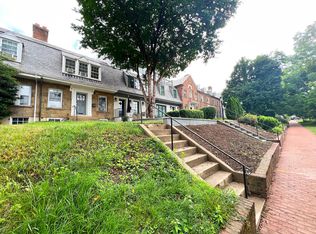Sold for $3,283,500
$3,283,500
1601 38th St NW, Washington, DC 20007
5beds
5,098sqft
Townhouse
Built in 1928
3,722 Square Feet Lot
$3,609,500 Zestimate®
$644/sqft
$8,966 Estimated rent
Home value
$3,609,500
$3.25M - $4.08M
$8,966/mo
Zestimate® history
Loading...
Owner options
Explore your selling options
What's special
An exceptional value. An urban oasis, this newly constructed, magnificent home spans an impressive 5,000+ square feet and features an elevator to all four levels that include four opulent bedrooms suites, multiple balconies and a roof top deck with panoramic views. High ceilings, soaring windows and glass doors flood the interior of the home with natural light. The extensive outdoor living space includes a flagstone porch, elevated stone terrace with gas fire pit, and a secluded rear deck and grilling area, offering a perfect escape from the pace of city life. The professionally landscaped yard features a private three-car, off-street parking and built-in exterior storage room. Built by renowned builders Chryssa Wolfe and Hanlon Design, the home boasts luxury, sophistication, privacy, and elegance. Every detail has been carefully considered to provide a truly luxurious living experience. This is not just a home, but a lifestyle and balances the vibrancy of urban living with the serenity of a gracious, single-family home. The property is located in Burleith one of D.C’s best neighborhoods. Burleith is sometimes called Upper Georgetown. Residents enjoy being within easy walking distance of Georgetown’s shops and restaurants, served by frequent buses to downtown, National Park nature trails and quick access to the major local highways. A community "Tot Lot" on 35th and S Streets serves the community as well as the Duke Ellington's track and field on 38th and R Streets. Washington International School and Duke Ellington School of the Arts (both are located within Burleith) and Georgetown University are cultural and intellectual resources.
Zillow last checked: 8 hours ago
Listing updated: April 19, 2024 at 12:03am
Listed by:
Lenore Rubino 202-262-1261,
Washington Fine Properties, LLC
Bought with:
Kathy Kiernan, 639752
Washington Fine Properties, LLC
Source: Bright MLS,MLS#: DCDC2103914
Facts & features
Interior
Bedrooms & bathrooms
- Bedrooms: 5
- Bathrooms: 6
- Full bathrooms: 5
- 1/2 bathrooms: 1
- Main level bathrooms: 1
Basement
- Area: 0
Heating
- Forced Air, Natural Gas, Electric
Cooling
- Central Air, Zoned, Electric
Appliances
- Included: Microwave, Dishwasher, Disposal, Exhaust Fan, Ice Maker, Range Hood, Refrigerator, Oven/Range - Gas, Six Burner Stove, Gas Water Heater
- Laundry: Upper Level
Features
- Built-in Features, Crown Molding, Elevator, Family Room Off Kitchen, Open Floorplan, Kitchen - Gourmet, Kitchen Island, Primary Bath(s), Recessed Lighting, Soaking Tub, Upgraded Countertops, Walk-In Closet(s), Bar
- Windows: Insulated Windows
- Basement: Connecting Stairway,Partial,English,Finished,Front Entrance,Interior Entry,Shelving,Sump Pump
- Number of fireplaces: 1
- Fireplace features: Gas/Propane
Interior area
- Total structure area: 5,098
- Total interior livable area: 5,098 sqft
- Finished area above ground: 5,098
- Finished area below ground: 0
Property
Parking
- Total spaces: 3
- Parking features: Driveway
- Uncovered spaces: 3
Accessibility
- Accessibility features: None
Features
- Levels: Four
- Stories: 4
- Patio & porch: Deck, Patio, Roof, Terrace, Porch
- Exterior features: Lighting, Rain Gutters, Balcony
- Pool features: None
- Fencing: Decorative,Wood,Back Yard,Privacy,Other
- Has view: Yes
- View description: Park/Greenbelt
Lot
- Size: 3,722 sqft
- Features: Corner Lot, Front Yard, Landscaped, SideYard(s), Corner Lot/Unit, Urban Land-Sassafras-Chillum
Details
- Additional structures: Above Grade, Below Grade
- Parcel number: 1307//0857
- Zoning: R-20
- Special conditions: Standard
Construction
Type & style
- Home type: Townhouse
- Architectural style: Other
- Property subtype: Townhouse
Materials
- HardiPlank Type, Synthetic Stucco
- Foundation: Other
Condition
- Excellent
- New construction: Yes
- Year built: 1928
- Major remodel year: 2023
Details
- Builder name: Chryssa Wolfe Hanlon Design Build
Utilities & green energy
- Sewer: Public Sewer
- Water: Public
Community & neighborhood
Security
- Security features: Exterior Cameras, Fire Alarm, Security System, Smoke Detector(s), Fire Sprinkler System, Motion Detectors
Location
- Region: Washington
- Subdivision: Georgetown
Other
Other facts
- Listing agreement: Exclusive Agency
- Ownership: Fee Simple
Price history
| Date | Event | Price |
|---|---|---|
| 1/29/2024 | Sold | $3,283,500-3.3%$644/sqft |
Source: | ||
| 12/15/2023 | Pending sale | $3,395,000$666/sqft |
Source: | ||
| 12/15/2023 | Contingent | $3,395,000$666/sqft |
Source: | ||
| 9/2/2023 | Price change | $3,395,000-1.6%$666/sqft |
Source: | ||
| 7/14/2023 | Listed for sale | $3,450,000-3.5%$677/sqft |
Source: | ||
Public tax history
Tax history is unavailable.
Find assessor info on the county website
Neighborhood: Burleith
Nearby schools
GreatSchools rating
- 10/10Hyde-Addison Elementary SchoolGrades: PK-5Distance: 0.6 mi
- 6/10Hardy Middle SchoolGrades: 6-8Distance: 0.3 mi
- 7/10Jackson-Reed High SchoolGrades: 9-12Distance: 2.6 mi
Schools provided by the listing agent
- District: District Of Columbia Public Schools
Source: Bright MLS. This data may not be complete. We recommend contacting the local school district to confirm school assignments for this home.

