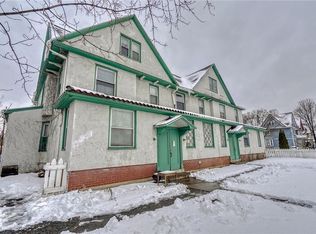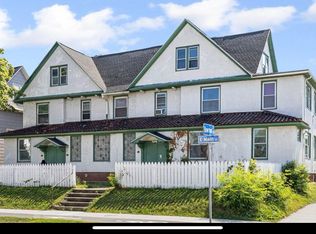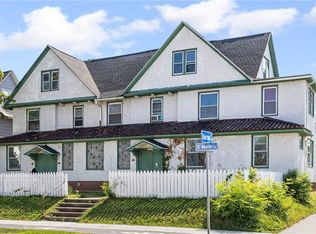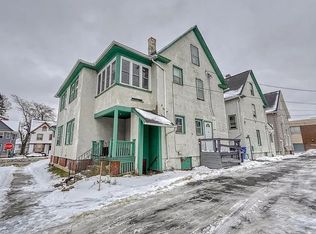Closed
$312,500
1601-1603 E Main St, Rochester, NY 14609
12beds
9,103sqft
Quadruplex, Multi Family
Built in 1925
-- sqft lot
$332,200 Zestimate®
$34/sqft
$1,309 Estimated rent
Maximize your home sale
Get more eyes on your listing so you can sell faster and for more.
Home value
$332,200
$309,000 - $355,000
$1,309/mo
Zestimate® history
Loading...
Owner options
Explore your selling options
What's special
Another Rockin' Rochester Property! Located in the 14609 zip code- one of the HOTTEST zips in the entire country! Over 9,000 sqft of living space. Unique, lovely and large apartments Every unit has a front and back entrance. Two occupied and two vacant units. Leaving the vacant units vacant in case the new owner wishes to live in one or update it even more for heightened rental opportunity. These units would make gorgeous owner occupied apartments! Rents could be higher. Great tenants in place. Roof was complete tear off in 2019, new boiler 2018. Seller prefers package deal with 2 family at 1605 East Main (MLS#R1561227) but will separate if the offer is right. C of O just issued in May of this year, good until May of 2027! Fully finished attic unit is not legal to rent- but owner can occupy. Projected market value rents for 3 bdrm vacant units in this area is $1100 or more. Huge opportunity for great income and an easily managed property. FIRST SHOWING SAT. 9/14 -register with agent to attend
Zillow last checked: 8 hours ago
Listing updated: December 20, 2024 at 10:50am
Listed by:
Colleen M. Bracci 585-719-3566,
RE/MAX Realty Group,
Norman David Singleton 585-719-3500,
RE/MAX Realty Group
Bought with:
Nunzio Salafia, 10491200430
RE/MAX Plus
Source: NYSAMLSs,MLS#: R1561147 Originating MLS: Rochester
Originating MLS: Rochester
Facts & features
Interior
Bedrooms & bathrooms
- Bedrooms: 12
- Bathrooms: 4
- Full bathrooms: 4
Heating
- Electric, Gas, Baseboard, Forced Air, Hot Water
Appliances
- Included: Gas Water Heater
Features
- Attic, Ceiling Fan(s), Natural Woodwork
- Flooring: Carpet, Ceramic Tile, Hardwood, Luxury Vinyl, Varies
- Windows: Thermal Windows
- Basement: Full
- Has fireplace: No
Interior area
- Total structure area: 9,103
- Total interior livable area: 9,103 sqft
Property
Parking
- Parking features: Paved, Parking Available, Two or More Spaces
Features
- Stories: 3
- Exterior features: Fence, Private Yard, See Remarks
- Fencing: Partial
Lot
- Size: 8,712 sqft
- Dimensions: 80 x 112
- Features: Near Public Transit, Rectangular, Rectangular Lot, Residential Lot
Details
- Parcel number: 26140010778000020090000000
- Special conditions: Standard
Construction
Type & style
- Home type: MultiFamily
- Architectural style: Fourplex
- Property subtype: Quadruplex, Multi Family
Materials
- Stucco, Copper Plumbing, PEX Plumbing
- Foundation: Block, Stone
- Roof: Asphalt
Condition
- Resale
- Year built: 1925
Utilities & green energy
- Electric: Circuit Breakers
- Sewer: Connected
- Water: Connected, Public
- Utilities for property: Cable Available, High Speed Internet Available, Sewer Connected, Water Connected
Community & neighborhood
Location
- Region: Rochester
- Subdivision: Thoms
Other
Other facts
- Listing terms: Cash,Conventional
Price history
| Date | Event | Price |
|---|---|---|
| 11/26/2024 | Sold | $312,500-2.3%$34/sqft |
Source: | ||
| 9/17/2024 | Pending sale | $320,000$35/sqft |
Source: | ||
| 9/10/2024 | Listed for sale | $320,000$35/sqft |
Source: | ||
Public tax history
Tax history is unavailable.
Neighborhood: Beechwood
Nearby schools
GreatSchools rating
- 3/10School 28 Henry HudsonGrades: K-8Distance: 0.7 mi
- 2/10East High SchoolGrades: 9-12Distance: 0.3 mi
- 4/10East Lower SchoolGrades: 6-8Distance: 0.3 mi
Schools provided by the listing agent
- District: Rochester
Source: NYSAMLSs. This data may not be complete. We recommend contacting the local school district to confirm school assignments for this home.



