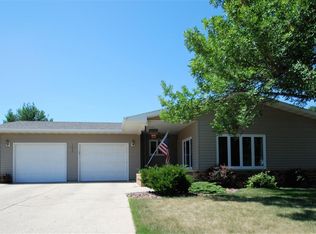Location, location, location! This home checks all the boxes! Edison School District. Three main floor bedrooms. Attached double garage. Fenced back yard. Honestly, what more are you looking for? All at an affordable price! This ranch style home is situated on a corner lot in convenient SW Minot. The kitchen features laminate flooring and stainless appliances. You will be impressed with the spacious living room and recessed lighting. Down the hall are three main floor bedrooms including the master with a BONUS HALF BATH! The basement features a large family room which is wired for surround sound, bar area, full bathroom, and two more large bedrooms. The double garage is sheet rocked, insulated and has a service door to the backyard where you will find a new concrete patio area, yard shed and play set.
This property is off market, which means it's not currently listed for sale or rent on Zillow. This may be different from what's available on other websites or public sources.

