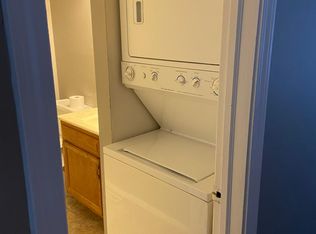COMING SOON: Fresh paint and updated lighting and bathroom fixtures make this charming 2- story duplex in the Carriage Hills Subdivision move-in ready. This home features a large backyard with no back yard neighbors, a private deck, a main floor gas fireplace, 3 large bathrooms with a jacuzzi tub, a 2- car garage, a large eat-in kitchen, and a 2nd story private master bedroom with walk-in closet. The main floor laundry, abundance of storage space, and the finished basement living room and bathroom make this residence suitable for any busy and growing family. Schedule a private showing of this delightful home before it is gone!
This property is off market, which means it's not currently listed for sale or rent on Zillow. This may be different from what's available on other websites or public sources.
