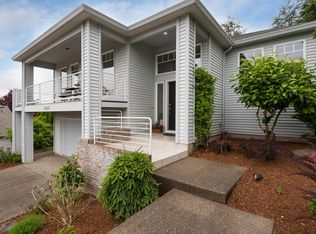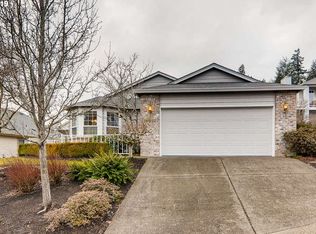Sold
$530,000
16006 SW Refectory Pl, King City, OR 97224
2beds
1,557sqft
Residential, Single Family Residence
Built in 1994
8,712 Square Feet Lot
$540,400 Zestimate®
$340/sqft
$2,499 Estimated rent
Home value
$540,400
$513,000 - $567,000
$2,499/mo
Zestimate® history
Loading...
Owner options
Explore your selling options
What's special
Welcome to 16006 SW Refectory Place, a stunning 2-bedroom, 2-bathroom home nestled in the desirable King City Highland active 55+ community. This home boasts an open floor plan with vaulted ceilings and a wall of windows, allowing for ample natural light to flow throughout the space. Enjoy breathtaking views of the Chehalem mountains from the comfort of your own home. The expanded Salishan floor plan provides ample living space, perfect for entertaining guests or relaxing with loved ones. Take advantage of the community's abundant walking paths and active community center, complete with a clubhouse and library hosting a variety of activities and interest groups. With yearly HOA dues of $989 per property, including Comcast basic cable, this community offers great value for its residents. At closing, the buyer will be responsible for a 1% transfer fee and a $250 CMI set up fee. Don't miss out on the opportunity to make this beautiful home yours and become a part of the vibrant and welcoming King City Highland community.
Zillow last checked: 8 hours ago
Listing updated: April 28, 2023 at 08:34am
Listed by:
Karen Harris kcmetc@gmail.com,
Ken Miller & Associates
Bought with:
Alexis Holappa
Works Real Estate
Source: RMLS (OR),MLS#: 23121354
Facts & features
Interior
Bedrooms & bathrooms
- Bedrooms: 2
- Bathrooms: 2
- Full bathrooms: 2
- Main level bathrooms: 2
Primary bedroom
- Features: Deck, Closet, Suite, Wallto Wall Carpet
- Level: Main
- Area: 208
- Dimensions: 16 x 13
Bedroom 2
- Features: Closet, Wallto Wall Carpet
- Level: Main
- Area: 130
- Dimensions: 13 x 10
Dining room
- Features: Laminate Flooring
- Level: Main
- Area: 110
- Dimensions: 11 x 10
Family room
- Features: Laminate Flooring
- Level: Main
- Area: 150
- Dimensions: 15 x 10
Kitchen
- Features: Deck, Laminate Flooring
- Level: Main
- Area: 140
- Width: 10
Living room
- Features: Fireplace, Laminate Flooring, Vaulted Ceiling
- Level: Main
- Area: 238
- Dimensions: 17 x 14
Heating
- Forced Air, Forced Air 95 Plus, Fireplace(s)
Cooling
- Central Air
Appliances
- Included: Dishwasher, Disposal, Free-Standing Gas Range, Free-Standing Range, Free-Standing Refrigerator, Gas Appliances, Microwave, Stainless Steel Appliance(s), Gas Water Heater
- Laundry: Laundry Room
Features
- High Speed Internet, Vaulted Ceiling(s), Closet, Suite, Granite, Kitchen Island, Pantry
- Flooring: Laminate, Wall to Wall Carpet, Vinyl
- Windows: Double Pane Windows, Vinyl Frames
- Basement: Crawl Space
- Fireplace features: Gas
Interior area
- Total structure area: 1,557
- Total interior livable area: 1,557 sqft
Property
Parking
- Total spaces: 2
- Parking features: Driveway, On Street, Garage Door Opener, Attached
- Attached garage spaces: 2
- Has uncovered spaces: Yes
Accessibility
- Accessibility features: Ground Level, Minimal Steps, One Level, Walkin Shower, Accessibility
Features
- Levels: One
- Stories: 1
- Patio & porch: Covered Deck, Deck, Porch
- Has view: Yes
- View description: Mountain(s), Territorial
Lot
- Size: 8,712 sqft
- Features: Cul-De-Sac, Level, Private, SqFt 7000 to 9999
Details
- Parcel number: R2029239
- Other equipment: Air Cleaner
Construction
Type & style
- Home type: SingleFamily
- Architectural style: Ranch
- Property subtype: Residential, Single Family Residence
Materials
- Vinyl Siding
- Foundation: Concrete Perimeter
- Roof: Composition
Condition
- Resale
- New construction: No
- Year built: 1994
Utilities & green energy
- Gas: Gas
- Sewer: Public Sewer
- Water: Public
- Utilities for property: Cable Connected
Community & neighborhood
Senior living
- Senior community: Yes
Location
- Region: King City
- Subdivision: King City Highlands
HOA & financial
HOA
- Has HOA: Yes
- HOA fee: $989 annually
- Amenities included: Library, Management, Meeting Room
Other
Other facts
- Listing terms: Cash,Conventional
- Road surface type: Paved
Price history
| Date | Event | Price |
|---|---|---|
| 4/28/2023 | Sold | $530,000$340/sqft |
Source: | ||
| 4/8/2023 | Pending sale | $530,000$340/sqft |
Source: | ||
| 4/4/2023 | Listed for sale | $530,000+29.3%$340/sqft |
Source: | ||
| 3/10/2017 | Sold | $410,000+126.5%$263/sqft |
Source: | ||
| 3/20/2012 | Sold | $181,000-4.7%$116/sqft |
Source: | ||
Public tax history
| Year | Property taxes | Tax assessment |
|---|---|---|
| 2025 | $5,774 +10.3% | $325,140 +3% |
| 2024 | $5,233 +2.7% | $315,670 +3% |
| 2023 | $5,094 +4.9% | $306,480 +5% |
Find assessor info on the county website
Neighborhood: 97224
Nearby schools
GreatSchools rating
- 4/10Deer Creek Elementary SchoolGrades: K-5Distance: 0.2 mi
- 5/10Twality Middle SchoolGrades: 6-8Distance: 1.9 mi
- 4/10Tualatin High SchoolGrades: 9-12Distance: 3.7 mi
Schools provided by the listing agent
- Elementary: Deer Creek
- Middle: Twality
- High: Tualatin
Source: RMLS (OR). This data may not be complete. We recommend contacting the local school district to confirm school assignments for this home.
Get a cash offer in 3 minutes
Find out how much your home could sell for in as little as 3 minutes with a no-obligation cash offer.
Estimated market value$540,400
Get a cash offer in 3 minutes
Find out how much your home could sell for in as little as 3 minutes with a no-obligation cash offer.
Estimated market value
$540,400

