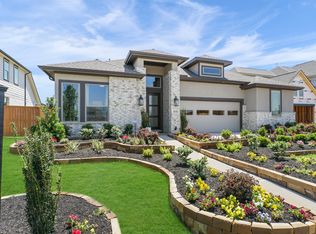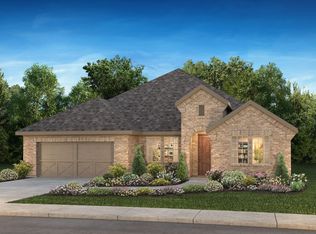Fireplace, Stacking slider doors, Media room, Pre-plumbed laundry, Game room upstairs, Extended outdoor living, Bonus story with half bath, 8-foot doors , Quartz countertops, Freestanding primary tub
This property is off market, which means it's not currently listed for sale or rent on Zillow. This may be different from what's available on other websites or public sources.

