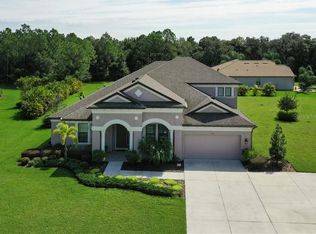Craftsmen style dream home with every imaginable upgrade and option in this stunning NEW home! Built in 2016, 4 spacious bedrooms, 3 full baths, 3 car garage on the ultimate private lot in Twin Rivers! Enchanting from the moment you drive up and see the brick paved driveway and entry walk way. Gorgeous exterior stone accent and concrete tile roof are top quality. Over a half acre lot is so private with a preserve to the East and a conservation area behind and a lake across the street, it provides a quiet relaxing oasis. Darling front porch with stone pillars is a perfect spot to enjoy the views. Once inside this storybook like home you will fall in love with the coastal cottage theme and style. Gourmet kitchen package with stainless steel built ins and granite counters in this lovely kitchen. Beautiful plantation shutters through out the house. French doors lead into den which has pretty wood laminate flooring. Master suite is spa like with extra large shower w 8 ft wide walkway with three shower heads and more gorgeous granite on the counters in bathroom. Barn door has been added between 2 of the bedrooms and makes a super cool suite with another private bath. 3 car garage floor has epoxy sealer and has plenty of room for a golf cart. Tray ceilings in master bedroom and dining room and upgraded molding package with crown molding in kitchen, dining, family room, den and master bedroom. Spacious screened porch gives you another great spot to enjoy the beautiful private preserve views. PERFECTION
This property is off market, which means it's not currently listed for sale or rent on Zillow. This may be different from what's available on other websites or public sources.
