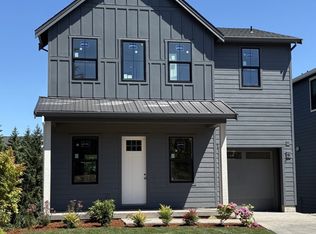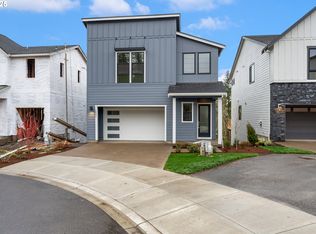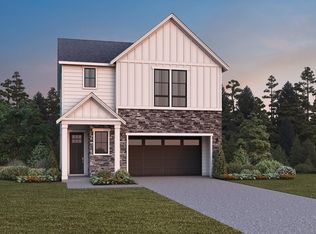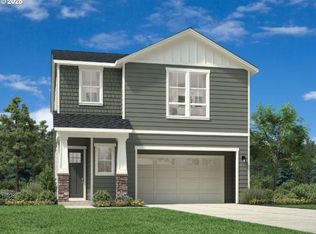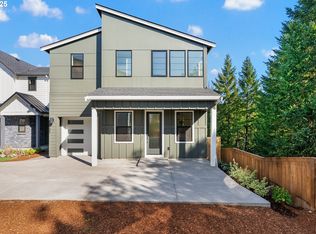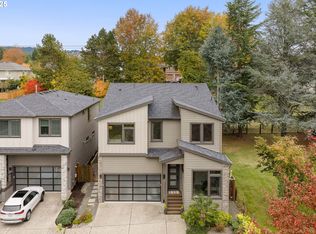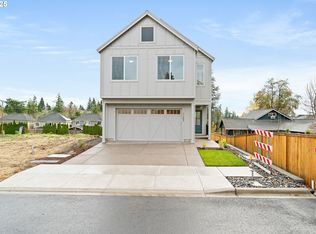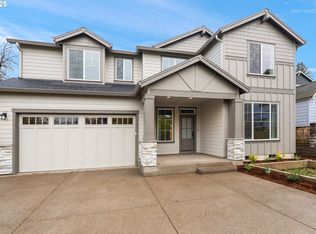Step into the pinnacle of brand-new Northwest living: never lived in, expertly built by award-winning Toll Brothers, and perfectly positioned on a premium homesite backing to beautiful, protected green space. Welcome to 16005 NW Holman Way — a modern masterpiece where elevated design meets effortless livability in one of Portland’s most desirable pockets.Inside, the home feels expansive, intentional, and light-filled. Wide staircases, rich wood stairs, and tall ceilings on every level pair with warm, thoughtful finishes. The open-concept main level is built for real life and refined entertaining, featuring a great room with in-wall speaker capability, an expansive dining space, and a timeless kitchen with upgraded soft-close cabinetry, premium fixtures, and air-switch disposal.With five true bedrooms and four full bathrooms, the layout offers rare flexibility, including a main-level bedroom and full bath ideal for guests, multigenerational living, or a private office. Upstairs, the expansive primary suite impresses with two walk-in closets, linen storage, and a spa-inspired double-vanity bath. A generous loft adds a second living space, plus two additional bedrooms and a full bath.Downstairs, the daylight basement delivers a huge playroom/bonus area, another bedroom, and full bath. Enjoy 3-zoned HVAC, Smurf tube upgrades, coax + ethernet in every room, motorized roller shades, and high-end Norman blinds throughout.Step outside to a flat, level backyard framed by a quiet greenbelt that will remain protected for years — perfect for morning coffee, summer dinners, and peaceful evenings at home. Near amazing schools, trails, parks, and everyday conveniences, this home blends brand-new luxury, function, and a one-of-a-kind greenspace setting. Don’t miss out — come experience it today.
Active
$849,000
16005 NW Holman Way, Portland, OR 97229
5beds
2,614sqft
Est.:
Residential, Single Family Residence
Built in 2025
3,920.4 Square Feet Lot
$-- Zestimate®
$325/sqft
$-- HOA
What's special
Warm thoughtful finishesLinen storageExpansive dining spaceAir-switch disposalMotorized roller shadesFive true bedroomsRich wood stairs
- 11 days |
- 318 |
- 7 |
Zillow last checked: 8 hours ago
Listing updated: December 05, 2025 at 09:17am
Listed by:
Peter Cutile 360-213-6787,
Modern Realty
Source: RMLS (OR),MLS#: 103434696
Tour with a local agent
Facts & features
Interior
Bedrooms & bathrooms
- Bedrooms: 5
- Bathrooms: 4
- Full bathrooms: 4
- Main level bathrooms: 1
Rooms
- Room types: Bonus Room, Bedroom 2, Bedroom 3, Dining Room, Family Room, Kitchen, Living Room, Primary Bedroom
Primary bedroom
- Features: Bathroom, Closet, Double Sinks
- Level: Upper
Bedroom 2
- Level: Upper
Bedroom 3
- Level: Upper
Dining room
- Level: Main
Family room
- Level: Lower
Kitchen
- Level: Main
Living room
- Level: Main
Heating
- Forced Air 95 Plus
Cooling
- Central Air
Appliances
- Included: Built In Oven, Dishwasher, Disposal, ENERGY STAR Qualified Appliances, Gas Appliances, Microwave, Range Hood, Stainless Steel Appliance(s), Gas Water Heater, Tankless Water Heater
Features
- Floor 3rd, High Ceilings, Hookup Available, Quartz, Bathroom, Closet, Double Vanity, Pantry
- Flooring: Hardwood, Vinyl, Wall to Wall Carpet
- Windows: Double Pane Windows
- Basement: Daylight,Finished
- Number of fireplaces: 1
- Fireplace features: Gas
Interior area
- Total structure area: 2,614
- Total interior livable area: 2,614 sqft
Video & virtual tour
Property
Parking
- Total spaces: 1
- Parking features: Driveway, Attached
- Attached garage spaces: 1
- Has uncovered spaces: Yes
Accessibility
- Accessibility features: Garage On Main, Main Floor Bedroom Bath, Accessibility
Features
- Levels: Two
- Stories: 3
- Patio & porch: Deck, Patio
- Has view: Yes
- View description: Territorial
Lot
- Size: 3,920.4 Square Feet
- Features: Gentle Sloping, Greenbelt, SqFt 3000 to 4999
Details
- Additional structures: HookupAvailable
- Parcel number: R2226741
Construction
Type & style
- Home type: SingleFamily
- Architectural style: Farmhouse
- Property subtype: Residential, Single Family Residence
Materials
- Cement Siding
- Foundation: Concrete Perimeter
- Roof: Composition
Condition
- Resale
- New construction: No
- Year built: 2025
Utilities & green energy
- Gas: Gas
- Sewer: Public Sewer
- Water: Public
- Utilities for property: Other Internet Service
Green energy
- Indoor air quality: Lo VOC Material
Community & HOA
HOA
- Has HOA: Yes
Location
- Region: Portland
Financial & listing details
- Price per square foot: $325/sqft
- Tax assessed value: $328,850
- Annual tax amount: $3,882
- Date on market: 12/1/2025
- Listing terms: Cash,Conventional,FHA,VA Loan
- Road surface type: Paved
Estimated market value
Not available
Estimated sales range
Not available
Not available
Price history
Price history
| Date | Event | Price |
|---|---|---|
| 12/2/2025 | Listed for sale | $849,000+6.3%$325/sqft |
Source: | ||
| 10/21/2025 | Sold | $799,000$306/sqft |
Source: Public Record Report a problem | ||
| 6/10/2025 | Price change | $799,000-0.1%$306/sqft |
Source: | ||
| 5/20/2025 | Price change | $799,995-2%$306/sqft |
Source: | ||
| 4/23/2025 | Listed for sale | $815,995$312/sqft |
Source: | ||
Public tax history
Public tax history
| Year | Property taxes | Tax assessment |
|---|---|---|
| 2024 | $3,726 +344.2% | $177,730 +308.7% |
| 2023 | $839 | $43,490 |
Find assessor info on the county website
BuyAbility℠ payment
Est. payment
$4,969/mo
Principal & interest
$4099
Property taxes
$573
Home insurance
$297
Climate risks
Neighborhood: 97229
Nearby schools
GreatSchools rating
- 8/10Sato Elementary SchoolGrades: K-5Distance: 0.2 mi
- 7/10Stoller Middle SchoolGrades: 6-8Distance: 1.5 mi
- 7/10Westview High SchoolGrades: 9-12Distance: 2 mi
Schools provided by the listing agent
- Elementary: Sato
- Middle: Stoller
- High: Westview
Source: RMLS (OR). This data may not be complete. We recommend contacting the local school district to confirm school assignments for this home.
- Loading
- Loading
