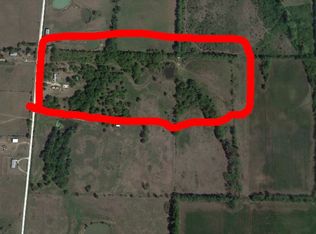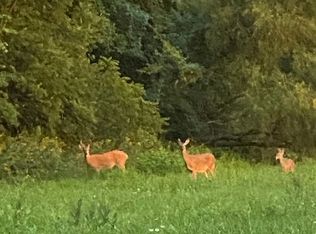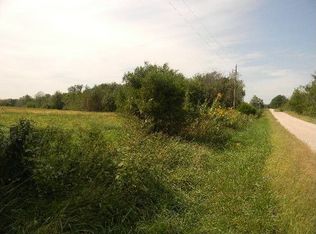Sold
Price Unknown
16005 E 333rd St, Archie, MO 64725
3beds
2,067sqft
Single Family Residence
Built in 2004
38 Acres Lot
$786,200 Zestimate®
$--/sqft
$2,400 Estimated rent
Home value
$786,200
$723,000 - $857,000
$2,400/mo
Zestimate® history
Loading...
Owner options
Explore your selling options
What's special
This stunning ranch home has been recently renovated and is situated on a sprawling 38-acre property next to Dorsett Hill Prairie Conservation Area, offering a tranquil and secluded oasis. The home boasts upgraded light fixtures, new paint, new flooring throughout, and high-speed internet. The spacious kitchen features custom cabinets, new granite countertops, a gas stove, and stunning views of the surrounding nature. The family room features soaring ceilings and a cozy fireplace, perfect for spending time with loved ones. The master suite is generously sized and offers direct access to the incredible covered back porch, complete with a built-in fireplace, outdoor kitchen with grill and egg grill, and a Trex deck. The master bathroom features a custom-built double vanity, a large walk-in closet, and a beautifully tiled shower. The property also includes an unfinished walkout basement with direct access to the 3rd car garage, a special safe room, and a 30' x 40' outbuilding and shed. This amazing property is the perfect place to enjoy all seasons from the comfort of your own home while surrounded by the beauty of nature. Move in and enjoy the privacy and serenity of this incredible property, away from the hustle and bustle of city life.
Zillow last checked: 8 hours ago
Listing updated: May 17, 2023 at 06:22pm
Listing Provided by:
Tina Roe 816-806-9924,
RE/MAX Heritage
Bought with:
Kevin Kiehnhoff, 2011041633
Coldwell Banker Regan Realtors
Source: Heartland MLS as distributed by MLS GRID,MLS#: 2426357
Facts & features
Interior
Bedrooms & bathrooms
- Bedrooms: 3
- Bathrooms: 2
- Full bathrooms: 2
Primary bedroom
- Features: All Carpet, Ceiling Fan(s)
- Level: Main
- Dimensions: 21 x 13
Bedroom 2
- Features: All Carpet, Ceiling Fan(s)
- Level: Main
- Dimensions: 13 x 11
Bedroom 3
- Features: All Carpet, Ceiling Fan(s)
- Level: Main
- Dimensions: 11 x 12
Primary bathroom
- Features: Ceramic Tiles, Double Vanity, Granite Counters, Walk-In Closet(s)
- Level: Main
- Dimensions: 12 x 8
Bathroom 2
- Features: Shower Only
- Level: Main
- Dimensions: 7 x 5
Dining room
- Features: Ceiling Fan(s)
- Level: Main
- Dimensions: 12 x 15
Family room
- Features: Ceiling Fan(s), Fireplace
- Level: Main
- Dimensions: 16 x 21
Kitchen
- Features: Granite Counters
- Level: Main
- Dimensions: 11 x 15
Laundry
- Features: Ceramic Tiles
- Level: Lower
- Dimensions: 11 x 11
Heating
- Propane
Cooling
- Electric
Appliances
- Included: Dishwasher, Microwave, Gas Range
- Laundry: Lower Level
Features
- Ceiling Fan(s), Vaulted Ceiling(s), Walk-In Closet(s)
- Flooring: Carpet, Ceramic Tile, Wood
- Basement: Full,Sump Pump,Walk-Out Access
- Number of fireplaces: 1
- Fireplace features: Family Room, Other, Wood Burning
Interior area
- Total structure area: 2,067
- Total interior livable area: 2,067 sqft
- Finished area above ground: 1,946
- Finished area below ground: 121
Property
Parking
- Total spaces: 3
- Parking features: Attached, Garage Door Opener
- Attached garage spaces: 3
Features
- Patio & porch: Deck, Covered
- Exterior features: Outdoor Kitchen
- Waterfront features: Pond
Lot
- Size: 38 Acres
- Features: Acreage, Wooded
Details
- Additional structures: Outbuilding, Shed(s)
- Parcel number: 0716001
Construction
Type & style
- Home type: SingleFamily
- Architectural style: Traditional
- Property subtype: Single Family Residence
Materials
- Brick Trim, Vinyl Siding
- Roof: Composition
Condition
- Year built: 2004
Utilities & green energy
- Sewer: Septic Tank
- Water: Public
Community & neighborhood
Location
- Region: Archie
- Subdivision: Other
Other
Other facts
- Listing terms: Cash,Conventional,FHA,VA Loan
- Ownership: Private
Price history
| Date | Event | Price |
|---|---|---|
| 5/17/2023 | Sold | -- |
Source: | ||
| 3/31/2023 | Pending sale | $725,000$351/sqft |
Source: | ||
| 3/31/2023 | Contingent | $725,000$351/sqft |
Source: | ||
| 3/27/2023 | Listed for sale | $725,000+3.7%$351/sqft |
Source: | ||
| 10/4/2021 | Listing removed | -- |
Source: | ||
Public tax history
| Year | Property taxes | Tax assessment |
|---|---|---|
| 2024 | $2,663 +0.3% | $42,160 |
| 2023 | $2,655 +11.5% | $42,160 +15.3% |
| 2022 | $2,381 +4.8% | $36,550 |
Find assessor info on the county website
Neighborhood: 64725
Nearby schools
GreatSchools rating
- 3/10Cass Co. Elementary SchoolGrades: PK-5Distance: 3.9 mi
- 5/10Archie High SchoolGrades: 6-12Distance: 3.9 mi


