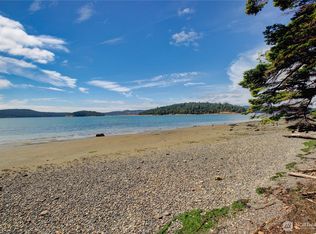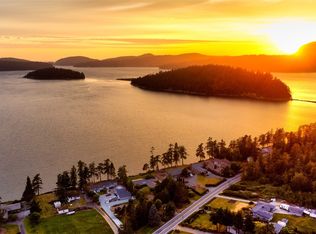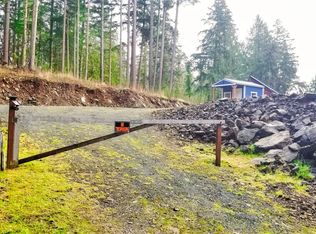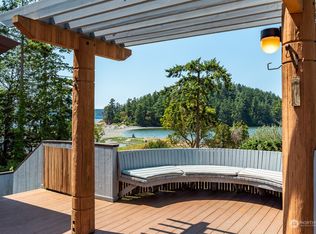Sold
Listed by:
Allen G. Workman,
John L. Scott Anacortes
Bought with: RE/MAX Elevate
$1,440,000
16004 Snee Oosh Rd, La Conner, WA 98257
2beds
2,010sqft
Single Family Residence
Built in 1992
1.8 Acres Lot
$1,468,600 Zestimate®
$716/sqft
$3,120 Estimated rent
Home value
$1,468,600
$1.31M - $1.64M
$3,120/mo
Zestimate® history
Loading...
Owner options
Explore your selling options
What's special
Tucked down a private drive, this waterfront oasis offers serene, single-level living on over an acre of wooded privacy. Soaring ceilings, skylights, and expansive windows fill the home with natural light. The primary suite opens to a private deck through French doors-perfect for quiet mornings. Enjoy panoramic, unobstructed views of boating activity and distant islands from the spacious main deck. Whether a weekend escape or full-time haven, this rare beachfront gem combines comfort, style, and tranquility in one exceptional setting. Rare find. Properties in this area are usually passed down generationally. Home offers a 2 bed, 2 bath configuration with an exceptional home office potential. Interior photos staged for appreciation of space
Zillow last checked: 8 hours ago
Listing updated: September 08, 2025 at 04:05am
Listed by:
Allen G. Workman,
John L. Scott Anacortes
Bought with:
Robert Wold, 24847
RE/MAX Elevate
Ellen Bohn, 27340
RE/MAX Elevate
Source: NWMLS,MLS#: 2380404
Facts & features
Interior
Bedrooms & bathrooms
- Bedrooms: 2
- Bathrooms: 2
- Full bathrooms: 1
- 3/4 bathrooms: 1
- Main level bathrooms: 2
- Main level bedrooms: 2
Primary bedroom
- Level: Main
Bedroom
- Level: Main
Bathroom full
- Level: Main
Bathroom three quarter
- Level: Main
Den office
- Level: Main
Dining room
- Level: Main
Entry hall
- Level: Main
Kitchen with eating space
- Level: Main
Living room
- Level: Main
Utility room
- Level: Main
Heating
- Fireplace, Forced Air, Electric, Propane
Cooling
- None
Appliances
- Included: Dishwasher(s), Disposal, Double Oven, Microwave(s), Refrigerator(s), Stove(s)/Range(s), Garbage Disposal, Water Heater: Tank-electric, Water Heater Location: Utility
Features
- Bath Off Primary, Dining Room
- Flooring: Ceramic Tile, Hardwood, Carpet
- Doors: French Doors
- Windows: Double Pane/Storm Window, Skylight(s)
- Basement: None
- Number of fireplaces: 1
- Fireplace features: Gas, Main Level: 1, Fireplace
Interior area
- Total structure area: 2,010
- Total interior livable area: 2,010 sqft
Property
Parking
- Total spaces: 2
- Parking features: Attached Garage, RV Parking
- Attached garage spaces: 2
Features
- Levels: One
- Stories: 1
- Entry location: Main
- Patio & porch: Bath Off Primary, Double Pane/Storm Window, Dining Room, Fireplace, French Doors, Skylight(s), Vaulted Ceiling(s), Walk-In Closet(s), Water Heater
- Has view: Yes
- View description: Bay, Mountain(s), Ocean, See Remarks, Territorial
- Has water view: Yes
- Water view: Bay,Ocean
- Waterfront features: Medium Bank
- Frontage length: Waterfront Ft: 90
Lot
- Size: 1.80 Acres
- Dimensions: 90 x 875
- Features: Cable TV, Deck, Propane, RV Parking
- Topography: Level
- Residential vegetation: Fruit Trees, Wooded
Details
- Parcel number: P20754
- Zoning: Residential
- Zoning description: Jurisdiction: County
- Special conditions: Standard
- Other equipment: Leased Equipment: None
Construction
Type & style
- Home type: SingleFamily
- Architectural style: Contemporary
- Property subtype: Single Family Residence
Materials
- Wood Siding
- Foundation: Poured Concrete
- Roof: Composition
Condition
- Good
- Year built: 1992
- Major remodel year: 2008
Utilities & green energy
- Electric: Company: Puget Sound Energy
- Sewer: Septic Tank, Company: Private system
- Water: Private, Company: Private well
Community & neighborhood
Location
- Region: La Conner
- Subdivision: Skagit Bay
Other
Other facts
- Listing terms: Cash Out,Conventional
- Cumulative days on market: 50 days
Price history
| Date | Event | Price |
|---|---|---|
| 8/8/2025 | Sold | $1,440,000-11.4%$716/sqft |
Source: | ||
| 7/13/2025 | Pending sale | $1,625,000$808/sqft |
Source: | ||
| 5/24/2025 | Listed for sale | $1,625,000$808/sqft |
Source: | ||
Public tax history
| Year | Property taxes | Tax assessment |
|---|---|---|
| 2024 | $12,068 +3.3% | $1,387,300 +2% |
| 2023 | $11,680 +10.8% | $1,360,700 +13% |
| 2022 | $10,541 | $1,204,000 +41.4% |
Find assessor info on the county website
Neighborhood: 98257
Nearby schools
GreatSchools rating
- 4/10La Conner Elementary SchoolGrades: K-5Distance: 3.2 mi
- 4/10La Conner Middle SchoolGrades: 6-8Distance: 3.1 mi
- 2/10La Conner High SchoolGrades: 9-12Distance: 3.1 mi

Get pre-qualified for a loan
At Zillow Home Loans, we can pre-qualify you in as little as 5 minutes with no impact to your credit score.An equal housing lender. NMLS #10287.



