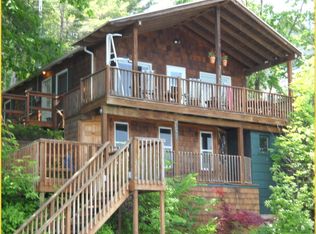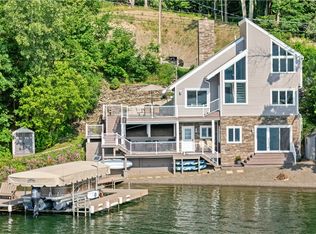Price Reduction! Rare & Remarkable Keuka Lakefront Property! This custom built 3761 sq.ft. 4 bed/2.5 bath home is icing on the cake! Large overhangs and stepped roof lines are just the start of this home's stunning features. True north to south panoramic lake views from every window! Enjoy all the privacy that the 190+ feet of spectacular waterfront has to offer! Ample entertaining space on 700+ sq.ft. covered porch! Looking for parking,yard and dockside space?..No problem! Immense dock with covered double boat slips! 2.5 Car Garage! This property possesses all the lakefront amenities that every researched buyer strives to find! 1st floor living with guest suite/in-law potential in lower level! New June 2017 Septic System. Separate brook-side cabana! COMPARE and Call!
This property is off market, which means it's not currently listed for sale or rent on Zillow. This may be different from what's available on other websites or public sources.

