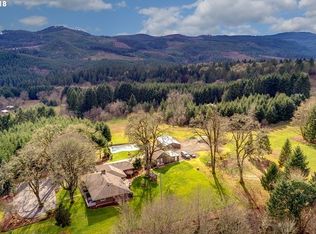Soldnotlisted
$640,000
16001 NW Meadow Lake Rd, Carlton, OR 97111
3beds
1,404sqft
Residential, Manufactured Home
Built in 1994
38.7 Acres Lot
$619,800 Zestimate®
$456/sqft
$1,992 Estimated rent
Home value
$619,800
$589,000 - $651,000
$1,992/mo
Zestimate® history
Loading...
Owner options
Explore your selling options
What's special
Escape to 38.7 acres of peace and privacy just outside Carlton, Oregon. This unique property combines a comfortable manufactured home with expansive forestland designated under the Small Tract Forest (STF) program, offering both residential living and natural resource potential.The 1,404 sq ft home, built in 1994, features 3 bedrooms and 2 full bathrooms, a single-level layout, and a composition shingle roof. The open floor plan provides functionality and comfort, with plenty of natural light and space to make it your own.Step outside and enjoy sweeping forest views, fresh air, and room to roam. The property consists of two tax lots: a 5-acre homesite and an additional 33.7-acre timber parcel. Together, they provide opportunities for sustainable forestry, recreation, trails, or simply enjoying the outdoors in complete seclusion. Wildlife, wildflowers, and towering trees surround you, creating a true rural retreat.Located in the highly regarded Yamhill-Carlton School District and only minutes from Carlton’s charming downtown, renowned for its tasting rooms and small-town hospitality. The property offers convenient access to McMinnville, Newberg, and the Willamette Valley wine country, all while maintaining the feel of a private getaway.Whether you’re seeking a full-time residence with acreage, a weekend retreat, or land with future timber potential, 16001 NW Meadow Lake Road offers the rare chance to own a slice of Oregon’s beauty.
Zillow last checked: 8 hours ago
Listing updated: August 25, 2025 at 12:45am
Listed by:
Kris Logan 503-754-2983,
Berkshire Hathaway HomeServices NW Real Estate,
Jacob Hemstreet 971-241-6145,
Berkshire Hathaway HomeServices NW Real Estate
Bought with:
Kris Logan, 201252270
Berkshire Hathaway HomeServices NW Real Estate
Source: RMLS (OR),MLS#: 205395433
Facts & features
Interior
Bedrooms & bathrooms
- Bedrooms: 3
- Bathrooms: 2
- Full bathrooms: 1
- Partial bathrooms: 1
- Main level bathrooms: 2
Primary bedroom
- Features: Bathroom, Ceiling Fan, Deck, Bathtub With Shower, Closet
- Level: Main
- Area: 196
- Dimensions: 14 x 14
Bedroom 2
- Features: Closet
- Level: Main
- Area: 110
- Dimensions: 10 x 11
Bedroom 3
- Features: Closet
- Level: Main
- Area: 110
- Dimensions: 10 x 11
Kitchen
- Features: Builtin Range, Cook Island, Island, Kitchen Dining Room Combo, Pantry, Skylight, Builtin Oven, Butlers Pantry, High Ceilings
- Level: Main
- Area: 216
- Width: 18
Living room
- Features: Exterior Entry, High Ceilings
- Level: Main
- Area: 270
- Dimensions: 15 x 18
Heating
- Forced Air
Cooling
- Central Air
Appliances
- Included: Built In Oven, Built-In Range, Dishwasher, Free-Standing Refrigerator, Gas Appliances, Range Hood, Washer/Dryer, Tank Water Heater
- Laundry: Laundry Room
Features
- High Ceilings, Closet, Cook Island, Kitchen Island, Kitchen Dining Room Combo, Pantry, Butlers Pantry, Bathroom, Ceiling Fan(s), Bathtub With Shower
- Flooring: Laminate
- Windows: Aluminum Frames, Skylight(s)
- Basement: Crawl Space,Storage Space
Interior area
- Total structure area: 1,404
- Total interior livable area: 1,404 sqft
Property
Parking
- Parking features: Driveway, Parking Pad, RV Access/Parking
- Has uncovered spaces: Yes
Accessibility
- Accessibility features: Accessible Approachwith Ramp, Accessible Entrance, Minimal Steps, Accessibility, Handicap Access
Features
- Stories: 1
- Patio & porch: Deck, Patio, Porch
- Exterior features: Fire Pit, Garden, Yard, Exterior Entry
- Fencing: Fenced
- Has view: Yes
- View description: Mountain(s), Valley, Vineyard
- Waterfront features: Creek
Lot
- Size: 38.70 Acres
- Features: Brush, Gentle Sloping, Hilly, Merchantable Timber, Pasture, Private, Acres 20 to 50
Details
- Additional structures: Outbuilding, PoultryCoop, RVParking, ToolShed
- Additional parcels included: 642244
- Parcel number: 103079
- Zoning: AF-40
Construction
Type & style
- Home type: MobileManufactured
- Property subtype: Residential, Manufactured Home
Materials
- Wood Composite, Wood Siding
- Foundation: Pillar/Post/Pier
- Roof: Composition,Shingle
Condition
- Updated/Remodeled
- New construction: No
- Year built: 1994
Utilities & green energy
- Sewer: Septic Tank
- Water: Well
- Utilities for property: DSL
Community & neighborhood
Security
- Security features: Entry, Security System
Location
- Region: Carlton
Other
Other facts
- Body type: Double Wide
- Listing terms: Call Listing Agent,Cash,Conventional
- Road surface type: Gravel
Price history
| Date | Event | Price |
|---|---|---|
| 8/15/2025 | Sold | $640,000$456/sqft |
Source: | ||
Public tax history
| Year | Property taxes | Tax assessment |
|---|---|---|
| 2024 | $779 +1.9% | $70,775 +2.8% |
| 2023 | $764 +2.2% | $68,830 +2.8% |
| 2022 | $748 +2.7% | $66,942 +2.8% |
Find assessor info on the county website
Neighborhood: 97111
Nearby schools
GreatSchools rating
- 7/10Yamhill Carlton Elementary SchoolGrades: K-3Distance: 5.3 mi
- 3/10Yamhill Carlton Intermediate SchoolGrades: 4-8Distance: 5.4 mi
- 4/10Yamhill Carlton High SchoolGrades: 9-12Distance: 5.4 mi
Schools provided by the listing agent
- Elementary: Yamhill-Carlton
- Middle: Yamhill-Carlton
- High: Yamhill-Carlton
Source: RMLS (OR). This data may not be complete. We recommend contacting the local school district to confirm school assignments for this home.
