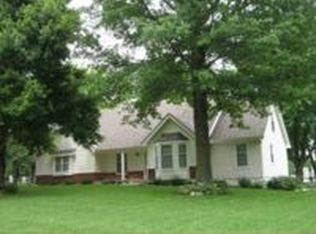Sold
Price Unknown
16000 Russell Rd, Stilwell, KS 66085
4beds
3,389sqft
Single Family Residence
Built in 1976
1.13 Acres Lot
$496,800 Zestimate®
$--/sqft
$3,031 Estimated rent
Home value
$496,800
$462,000 - $537,000
$3,031/mo
Zestimate® history
Loading...
Owner options
Explore your selling options
What's special
One Owner, Custom Built Home on One Acre Lot in Blue Valley School District! This well-loved home has been a part of wonderful memories for 47 years...and now it's time for you to make it your own. The Large Entry opens into a spacious Great Room with natural light, vaulted ceiling, beams and fireplace. The Living Room is perfect for a library, music room or sitting area nestled in away from the Great Room activities. You have many dining options including the Hearth Room with fireplace and beautiful built-in lighted cabinets, spacious Dining Room that could also have many uses and eat in area in the Kitchen. The Kitchen has an amazing view of the huge deck and yard. You will love the Primary Bedroom with Double Vanities and Two Walk In Closets. The upstairs with three bedrooms, full bath and wonderful Balcony overlooking the Great Room is ready for a growing family, home office or your overnight guests. The Great Room walks out to the deck and One Acre yard that is perfect for outdoor entertaining and family fun. The full basement has a ton of possibilities. Bonus...the detached garage has a great space upstairs. Within walking distance to the neighborhood pool and tennis court! Home is being sold In It's Present Condition but inspections are welcome.
Zillow last checked: 8 hours ago
Listing updated: November 23, 2024 at 10:01am
Listing Provided by:
Linda DeGraeve 913-645-7017,
ReeceNichols - Leawood South
Bought with:
Wendy Foil, SP00222249
West Village Realty
Source: Heartland MLS as distributed by MLS GRID,MLS#: 2502918
Facts & features
Interior
Bedrooms & bathrooms
- Bedrooms: 4
- Bathrooms: 3
- Full bathrooms: 2
- 1/2 bathrooms: 1
Primary bedroom
- Features: Carpet, Walk-In Closet(s)
- Level: First
- Dimensions: 13 x 14
Bedroom 2
- Features: Carpet, Ceiling Fan(s), Walk-In Closet(s)
- Level: Second
- Dimensions: 12 x 16
Bedroom 3
- Features: Carpet
- Level: Second
- Dimensions: 12 x 17
Bedroom 4
- Features: Carpet
- Level: Second
Primary bathroom
- Features: Ceramic Tiles, Double Vanity, Shower Only
- Level: First
Bathroom 2
- Features: Shower Over Tub
- Level: Second
Dining room
- Features: Carpet
- Level: First
- Dimensions: 11 x 12
Exercise room
- Features: Built-in Features
- Level: First
- Dimensions: 9 x 21
Great room
- Features: Built-in Features, Carpet, Ceiling Fan(s)
- Level: First
- Dimensions: 14 x 22
Half bath
- Features: Ceramic Tiles
- Level: First
Hearth room
- Features: Built-in Features, Carpet, Fireplace
- Level: First
- Dimensions: 11 x 15
Kitchen
- Features: Laminate Counters
- Level: First
- Dimensions: 13 x 17
Laundry
- Features: Vinyl
- Level: First
Living room
- Features: Carpet
- Level: First
- Dimensions: 13 x 16
Heating
- Electric
Cooling
- Electric
Appliances
- Laundry: Main Level
Features
- Ceiling Fan(s), Stained Cabinets, Vaulted Ceiling(s), Walk-In Closet(s)
- Flooring: Carpet, Tile
- Windows: Storm Window(s), Thermal Windows, Wood Frames
- Basement: Concrete,Full,Sump Pump
- Number of fireplaces: 1
- Fireplace features: Gas, Gas Starter, Great Room, Hearth Room, Wood Burning
Interior area
- Total structure area: 3,389
- Total interior livable area: 3,389 sqft
- Finished area above ground: 2,889
- Finished area below ground: 500
Property
Parking
- Total spaces: 2
- Parking features: Detached
- Garage spaces: 2
Features
- Patio & porch: Deck
Lot
- Size: 1.13 Acres
- Features: Acreage
Details
- Additional structures: Garage(s)
- Parcel number: 7P050000000024
Construction
Type & style
- Home type: SingleFamily
- Architectural style: Traditional
- Property subtype: Single Family Residence
Materials
- Board & Batten Siding
- Roof: Composition
Condition
- Year built: 1976
Utilities & green energy
- Sewer: Septic Tank
- Water: Public
Community & neighborhood
Location
- Region: Stilwell
- Subdivision: Blue Valley Riding
HOA & financial
HOA
- Has HOA: Yes
- HOA fee: $524 annually
- Amenities included: Pool, Tennis Court(s)
- Services included: Trash
- Association name: Blue Valley Homes Association
Other
Other facts
- Listing terms: Cash,Conventional
- Ownership: Private
- Road surface type: Paved
Price history
| Date | Event | Price |
|---|---|---|
| 11/22/2024 | Sold | -- |
Source: | ||
| 10/25/2024 | Pending sale | $445,000$131/sqft |
Source: | ||
| 10/18/2024 | Contingent | $445,000$131/sqft |
Source: | ||
| 10/17/2024 | Listed for sale | $445,000$131/sqft |
Source: | ||
Public tax history
| Year | Property taxes | Tax assessment |
|---|---|---|
| 2024 | $6,250 +8.1% | $60,893 +10% |
| 2023 | $5,783 +4.3% | $55,361 +6.7% |
| 2022 | $5,543 | $51,865 -3.8% |
Find assessor info on the county website
Neighborhood: 66085
Nearby schools
GreatSchools rating
- 8/10Blue River Elementary SchoolGrades: K-5Distance: 1 mi
- 8/10Blue Valley Middle SchoolGrades: 6-8Distance: 1 mi
- 9/10Blue Valley High SchoolGrades: 9-12Distance: 0.3 mi
Schools provided by the listing agent
- Elementary: Blue River
- Middle: Blue Valley
- High: Blue Valley
Source: Heartland MLS as distributed by MLS GRID. This data may not be complete. We recommend contacting the local school district to confirm school assignments for this home.
Get a cash offer in 3 minutes
Find out how much your home could sell for in as little as 3 minutes with a no-obligation cash offer.
Estimated market value$496,800
Get a cash offer in 3 minutes
Find out how much your home could sell for in as little as 3 minutes with a no-obligation cash offer.
Estimated market value
$496,800
