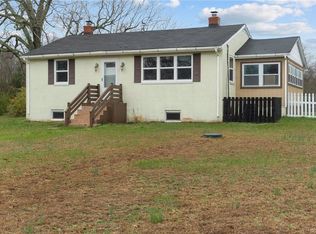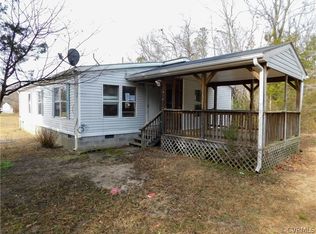The dirt lane that leads you into the property is 1/4 mile long and as you crest the hill the setting presents itself as the historic home, barn, guest house and 4 car garage captivate you. The 10 acre bass pond in the distance and the dense treed surroundings bring into focus the complete picture of this well cared for historic property. The foyer opens up to the living room, kitchen and master bedroom creating spaces that flow seamlessly with the open concept. The wide plank hardwood floors run throughout the foyer, family room, breakfast room and the 3 bedrooms. The breakfast room is flooded with light from the wall of windows. Downstairs there is a game room that is perfect for family a gatherings. The property is sited on 306 acres of pure serenity, perfect for the fisherman, outdoorsman & farmer. There is 80+/- acres of tillable land. Currently producing wheat, soy beans and corn. This unique property could also be developed into homesites yielding another use and investment property.
This property is off market, which means it's not currently listed for sale or rent on Zillow. This may be different from what's available on other websites or public sources.

