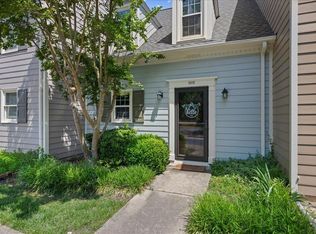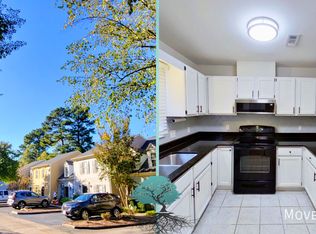Sold for $269,500
$269,500
1600 Township Cir, Raleigh, NC 27609
2beds
1,266sqft
Townhouse, Residential
Built in 1984
1,306.8 Square Feet Lot
$242,000 Zestimate®
$213/sqft
$1,588 Estimated rent
Home value
$242,000
$225,000 - $259,000
$1,588/mo
Zestimate® history
Loading...
Owner options
Explore your selling options
What's special
This midtown end unit town home is move in ready and located in a convenient and desirable location, 15 minutes from restaurants, shopping and 3 major hospitals. This quiet community features walkable streets and the home overlooks a large common area with gazebo and near the community pool. The home was recently updated to include LVP flooring throughout, smooth ceilings, electrical, plumbing, toilets, vanities, new HVAC, new front door, new roof, exterior and interior paint. Wood burning fireplace, private fenced courtyard with concrete pavers and raised planter box for your herbs and flowers. See documents for complete list of renovations. Listing agent is the owner of Greystone Management, Inc., the owner of the property. New Whirlpool refrigerator, washer and dryer convey.
Zillow last checked: 8 hours ago
Listing updated: October 28, 2025 at 12:54am
Listed by:
Bud Johnson 919-606-8407,
Greystone Management, Inc.
Bought with:
Dani Blackwell, 294840
Keller Williams Elite Realty
Source: Doorify MLS,MLS#: 10084515
Facts & features
Interior
Bedrooms & bathrooms
- Bedrooms: 2
- Bathrooms: 3
- Full bathrooms: 2
- 1/2 bathrooms: 1
Heating
- Central, Forced Air
Cooling
- Ceiling Fan(s), Central Air, Electric, Heat Pump, Separate Meters
Appliances
- Included: Built-In Electric Range, Dishwasher, Disposal, Dryer, Electric Oven, Electric Range, Electric Water Heater, Free-Standing Range, Ice Maker, Refrigerator, Washer, Washer/Dryer
- Laundry: In Bathroom, Main Level
Features
- Bathtub/Shower Combination, Ceiling Fan(s), Dining L, Entrance Foyer, Laminate Counters, Living/Dining Room Combination, Separate Shower, Storage, Walk-In Shower, Wired for Data
- Flooring: Vinyl, Plank
- Doors: French Doors, Storm Door(s)
- Windows: Blinds, Double Pane Windows, Screens, Wood Frames
- Number of fireplaces: 1
- Fireplace features: Family Room, Fireplace Screen, Glass Doors, Living Room, Metal, Prefabricated, Wood Burning
- Common walls with other units/homes: 1 Common Wall, End Unit, No One Above
Interior area
- Total structure area: 1,266
- Total interior livable area: 1,266 sqft
- Finished area above ground: 1,266
- Finished area below ground: 0
Property
Parking
- Total spaces: 2
- Parking features: Asphalt, Assigned, Direct Access, Guest, Kitchen Level, Lighted, Outside, Paved, Side By Side
- Uncovered spaces: 2
Features
- Levels: Two
- Stories: 2
- Patio & porch: Patio
- Exterior features: Fenced Yard, Garden, Gas Grill, Outdoor Grill, Private Entrance, Private Yard, Rain Gutters, Storage, Uncovered Courtyard
- Pool features: Community
- Fencing: Back Yard, Fenced, Gate, Privacy, Wood
- Has view: Yes
- View description: Neighborhood
Lot
- Size: 1,306 sqft
- Dimensions: .03 acres
- Features: Corner Lot, Few Trees, Level
Details
- Parcel number: 0132931
- Zoning: R-10
- Special conditions: Seller Licensed Real Estate Professional
Construction
Type & style
- Home type: Townhouse
- Architectural style: Traditional, Williamsburg
- Property subtype: Townhouse, Residential
- Attached to another structure: Yes
Materials
- Batts Insulation, Blown-In Insulation, Fiber Cement, HardiPlank Type, Lap Siding, Masonite
- Foundation: Slab
- Roof: Asphalt, See Remarks
Condition
- New construction: No
- Year built: 1984
- Major remodel year: 2024
Utilities & green energy
- Sewer: Public Sewer
- Water: Public
- Utilities for property: Cable Available, Electricity Connected, Sewer Connected, Water Available
Community & neighborhood
Community
- Community features: Pool
Location
- Region: Raleigh
- Subdivision: Riverbirch Townes
HOA & financial
HOA
- Has HOA: Yes
- HOA fee: $200 monthly
- Amenities included: Car Wash Area, Dog Park, Landscaping, Maintenance Grounds, Management, Parking, Picnic Area, Pool, Trash
- Services included: Insurance, Maintenance Grounds, Maintenance Structure, Pest Control, Road Maintenance, Snow Removal, Storm Water Maintenance
Other
Other facts
- Road surface type: Asphalt, Paved, See Remarks
Price history
| Date | Event | Price |
|---|---|---|
| 5/6/2025 | Sold | $269,500$213/sqft |
Source: | ||
| 4/6/2025 | Pending sale | $269,500$213/sqft |
Source: | ||
| 3/25/2025 | Listed for sale | $269,500+0.4%$213/sqft |
Source: | ||
| 2/20/2025 | Listing removed | $268,500$212/sqft |
Source: | ||
| 1/10/2025 | Listed for sale | $268,500+176.8%$212/sqft |
Source: | ||
Public tax history
| Year | Property taxes | Tax assessment |
|---|---|---|
| 2025 | $2,231 +0.4% | $253,523 |
| 2024 | $2,222 +30.6% | $253,523 +64.4% |
| 2023 | $1,701 +7.6% | $154,245 |
Find assessor info on the county website
Neighborhood: North Raleigh
Nearby schools
GreatSchools rating
- 5/10Millbrook Elementary SchoolGrades: PK-5Distance: 0.6 mi
- 1/10East Millbrook MiddleGrades: 6-8Distance: 1.6 mi
- 6/10Millbrook HighGrades: 9-12Distance: 0.7 mi
Schools provided by the listing agent
- Elementary: Wake - Millbrook
- Middle: Wake - East Millbrook
- High: Wake - Millbrook
Source: Doorify MLS. This data may not be complete. We recommend contacting the local school district to confirm school assignments for this home.
Get a cash offer in 3 minutes
Find out how much your home could sell for in as little as 3 minutes with a no-obligation cash offer.
Estimated market value
$242,000

