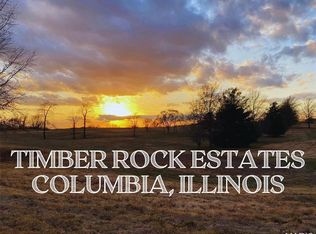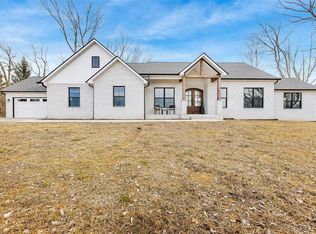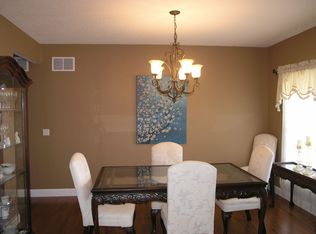Closed
Listing Provided by:
Linda R Frierdich 618-281-7621,
Century 21 Advantage
Bought with: Worth Clark Realty
$600,000
1600 Timber Rdg, Columbia, IL 62236
4beds
5,445sqft
Single Family Residence
Built in 2005
0.69 Acres Lot
$660,200 Zestimate®
$110/sqft
$4,776 Estimated rent
Home value
$660,200
$627,000 - $700,000
$4,776/mo
Zestimate® history
Loading...
Owner options
Explore your selling options
What's special
Exquisite home w/impeccable craftsmanship, top-notch finishes, & landscaped to perfection! From the stunning grounds, & 9-zone irrigation system to the 2-story entry porch, brick and stone exterior, 3-car side-entry garage the attention to detail is evident. Inside, discover natural wood flooring, crown molding, central vac, wood-cased windows, and 6-panel wood doors. Soaring ceilings grace the living room, open spindle stair, and hearth room with an 18-ft stone fireplace. The kitchen offers granite counters and 42" maple cabinets. The main level master suite has a trayed ceiling, luxury en suite w/ Jacuzzi tub, separate shower, & his & hers WIC's. The upper level features bedrooms 2-4 & 2 full baths. The finished lower level is versatile and spacious featuring a 1500 bottle wine room, library, rec room, exercise room, bathroom & sauna. Also noteworthy is the private backyard oasis with a beautifully stamped patio & soothing waterfall. All furniture stays with the home. Additional Rooms: Wine Cellar
Zillow last checked: 8 hours ago
Listing updated: April 28, 2025 at 06:20pm
Listing Provided by:
Linda R Frierdich 618-281-7621,
Century 21 Advantage
Bought with:
Toni Lucas, 475.175915
Worth Clark Realty
Source: MARIS,MLS#: 23060830 Originating MLS: Southwestern Illinois Board of REALTORS
Originating MLS: Southwestern Illinois Board of REALTORS
Facts & features
Interior
Bedrooms & bathrooms
- Bedrooms: 4
- Bathrooms: 5
- Full bathrooms: 4
- 1/2 bathrooms: 1
- Main level bathrooms: 2
- Main level bedrooms: 1
Primary bedroom
- Features: Floor Covering: Wood
- Level: Main
Bedroom
- Features: Floor Covering: Carpeting
- Level: Upper
- Area: 168
- Dimensions: 12x14
Bedroom
- Features: Floor Covering: Carpeting
- Level: Upper
- Area: 117
- Dimensions: 13x9
Bedroom
- Features: Floor Covering: Carpeting
- Level: Upper
- Area: 154
- Dimensions: 11x14
Primary bathroom
- Features: Floor Covering: Wood
- Level: Main
- Area: 221
- Dimensions: 17x13
Bathroom
- Features: Floor Covering: Marble
- Level: Main
- Area: 24
- Dimensions: 3x8
Bathroom
- Features: Floor Covering: Ceramic Tile
- Level: Upper
- Area: 140
- Dimensions: 14x10
Bathroom
- Features: Floor Covering: Ceramic Tile
- Level: Lower
- Area: 77
- Dimensions: 11x7
Bathroom
- Level: Upper
Dining room
- Features: Floor Covering: Wood
- Level: Main
- Area: 182
- Dimensions: 14x13
Exercise room
- Features: Floor Covering: Wood
- Level: Lower
- Area: 630
- Dimensions: 30x21
Family room
- Features: Floor Covering: Wood
- Level: Main
- Area: 224
- Dimensions: 16x14
Hearth room
- Features: Floor Covering: Wood
- Level: Main
- Area: 306
- Dimensions: 17x18
Kitchen
- Features: Floor Covering: Wood
- Level: Main
- Area: 266
- Dimensions: 19x14
Laundry
- Features: Floor Covering: Ceramic Tile
- Level: Main
- Area: 112
- Dimensions: 16x7
Office
- Features: Floor Covering: Wood
- Level: Main
- Area: 150
- Dimensions: 10x15
Other
- Features: Floor Covering: Carpeting
- Level: Lower
- Area: 342
- Dimensions: 19x18
Other
- Features: Floor Covering: Ceramic Tile
- Level: Lower
- Area: 180
- Dimensions: 15x12
Other
- Features: Floor Covering: Carpeting
- Level: Lower
- Area: 150
- Dimensions: 15x10
Recreation room
- Features: Floor Covering: Wood
- Level: Lower
- Area: 240
- Dimensions: 15x16
Heating
- Forced Air, Natural Gas
Cooling
- Zoned
Appliances
- Included: Dishwasher, Dryer, Microwave, Electric Range, Electric Oven, Refrigerator, Washer, Gas Water Heater
- Laundry: Main Level
Features
- Entrance Foyer, Bookcases, High Ceilings, Walk-In Closet(s), Double Vanity, Separate Shower, Kitchen Island, Walk-In Pantry, Separate Dining
- Flooring: Carpet, Hardwood
- Doors: French Doors
- Windows: Bay Window(s)
- Basement: Full
- Number of fireplaces: 1
- Fireplace features: Recreation Room, Kitchen
Interior area
- Total structure area: 5,445
- Total interior livable area: 5,445 sqft
- Finished area above ground: 3,630
- Finished area below ground: 1,815
Property
Parking
- Total spaces: 3
- Parking features: Attached, Garage, Garage Door Opener, Off Street
- Attached garage spaces: 3
Features
- Levels: Two
- Patio & porch: Patio
Lot
- Size: 0.69 Acres
- Features: Cul-De-Sac
Details
- Parcel number: 0423465117000
- Special conditions: Standard
Construction
Type & style
- Home type: SingleFamily
- Architectural style: Traditional,Other
- Property subtype: Single Family Residence
Materials
- Brick Veneer
Condition
- Year built: 2005
Utilities & green energy
- Sewer: Public Sewer
- Water: Public
- Utilities for property: Underground Utilities, Natural Gas Available
Community & neighborhood
Security
- Security features: Smoke Detector(s)
Location
- Region: Columbia
- Subdivision: Country Crossings
Other
Other facts
- Listing terms: Cash,Conventional,FHA,VA Loan
- Ownership: Private
- Road surface type: Concrete
Price history
| Date | Event | Price |
|---|---|---|
| 1/29/2024 | Sold | $600,000-14.2%$110/sqft |
Source: | ||
| 12/13/2023 | Contingent | $699,000$128/sqft |
Source: | ||
| 11/10/2023 | Price change | $699,000-10.3%$128/sqft |
Source: | ||
| 10/11/2023 | Listed for sale | $779,000+52.7%$143/sqft |
Source: | ||
| 3/13/2015 | Sold | $510,000-11.9%$94/sqft |
Source: | ||
Public tax history
| Year | Property taxes | Tax assessment |
|---|---|---|
| 2024 | $12,165 +11.9% | $207,230 +12.9% |
| 2023 | $10,876 -3.3% | $183,610 +0.4% |
| 2022 | $11,250 | $182,870 +8% |
Find assessor info on the county website
Neighborhood: 62236
Nearby schools
GreatSchools rating
- NAEagleview Elementary SchoolGrades: PK-1Distance: 1.9 mi
- 8/10Columbia Middle SchoolGrades: 5-8Distance: 2.7 mi
- 9/10Columbia High SchoolGrades: 9-12Distance: 2.8 mi
Schools provided by the listing agent
- Elementary: Columbia Dist 4
- Middle: Columbia Dist 4
- High: Columbia
Source: MARIS. This data may not be complete. We recommend contacting the local school district to confirm school assignments for this home.

Get pre-qualified for a loan
At Zillow Home Loans, we can pre-qualify you in as little as 5 minutes with no impact to your credit score.An equal housing lender. NMLS #10287.


