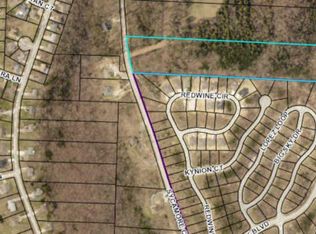Closed
Price Unknown
1600 Sycamore Church Road, Branson, MO 65616
4beds
3,072sqft
Single Family Residence
Built in 2001
3.49 Acres Lot
$-- Zestimate®
$--/sqft
$3,135 Estimated rent
Home value
Not available
Estimated sales range
Not available
$3,135/mo
Zestimate® history
Loading...
Owner options
Explore your selling options
What's special
Welcome to 1600 Sycamore Church Rd. in Branson, MO! This clean and spacious home boasts a prime location that offers the best of both worlds, privacy and convenience. Inside the home you'll notice the large living area, kitchen, and 3 of the 4 bedrooms arranged in a split floor plan. The functionality of this layout allows the family to enjoy the peace of their own space without ever being too far apart. Downstairs is the basement of your dreams. Make it a movie theatre, library, man cave, Mom's retreat, kids play/homeschool area, whatever your vision - this amazing space will serve you well. Also located on the lower level is the 4th bedroom, a massive storage room, and walk-out access to the back deck. Spend a relaxing evening immersed in the natural beauty of your 3.49 acre property, or take a short 10 minute drive into Branson to enjoy all that the world famous town has in store. As an additional treat, you'll find various trails leading to a beautiful covered outdoor gathering area, fire pit, and storage shed, all included with the property sale. And if that's still not enough - all appliances are included with the sale as well. You'll love all that this spectacular home has to offer, please enjoy your visit!
Zillow last checked: 8 hours ago
Listing updated: October 04, 2024 at 07:31pm
Listed by:
Maxwell Cornett 417-593-9318,
GPS Realty
Bought with:
Rita Horner, 2018002322
Lake Homes Realty of Missouri LLC.
Source: SOMOMLS,MLS#: 60274822
Facts & features
Interior
Bedrooms & bathrooms
- Bedrooms: 4
- Bathrooms: 3
- Full bathrooms: 3
Heating
- Central, Electric
Cooling
- Central Air
Appliances
- Included: Convection Oven, Dishwasher, Disposal, Electric Water Heater, Free-Standing Electric Oven, Refrigerator
- Laundry: In Basement, W/D Hookup
Features
- Internet - Cable, Tray Ceiling(s), Vaulted Ceiling(s), Walk-In Closet(s)
- Flooring: Carpet, Laminate, Tile
- Basement: Exterior Entry,Partially Finished,Bath/Stubbed,Storage Space,Utility,Walk-Out Access,Full
- Has fireplace: Yes
- Fireplace features: Propane
Interior area
- Total structure area: 3,268
- Total interior livable area: 3,072 sqft
- Finished area above ground: 1,700
- Finished area below ground: 1,372
Property
Parking
- Total spaces: 2
- Parking features: Garage - Attached
- Attached garage spaces: 2
Features
- Levels: One
- Stories: 1
- Patio & porch: Deck
- Exterior features: Other
- Has spa: Yes
- Spa features: Bath
- Fencing: None
Lot
- Size: 3.49 Acres
- Dimensions: 499.1 x 436.2
- Features: Acreage
Details
- Additional structures: Gazebo, Shed(s)
- Parcel number: 076.014004005016.000
Construction
Type & style
- Home type: SingleFamily
- Property subtype: Single Family Residence
Materials
- Brick, Vinyl Siding
- Foundation: Poured Concrete
- Roof: Composition
Condition
- Year built: 2001
Utilities & green energy
- Sewer: Public Sewer
- Water: Public
Community & neighborhood
Security
- Security features: Carbon Monoxide Detector(s)
Location
- Region: Branson
- Subdivision: Horizon Hills
HOA & financial
HOA
- HOA fee: $700 annually
- Services included: Sewer, Water
Other
Other facts
- Listing terms: Cash,Conventional
Price history
| Date | Event | Price |
|---|---|---|
| 10/4/2024 | Sold | -- |
Source: | ||
| 9/8/2024 | Pending sale | $385,000$125/sqft |
Source: | ||
| 8/6/2024 | Listed for sale | $385,000+328.3%$125/sqft |
Source: | ||
| 3/12/2021 | Listing removed | -- |
Source: | ||
| 9/30/2020 | Listed for sale | $89,900-57.2%$29/sqft |
Source: Keller Williams Tri-Lakes #60174875 | ||
Public tax history
| Year | Property taxes | Tax assessment |
|---|---|---|
| 2017 | -- | $31,810 |
| 2016 | $1,623 +0.2% | $31,810 |
| 2015 | $1,620 +0.9% | $31,810 -4.4% |
Find assessor info on the county website
Neighborhood: 65616
Nearby schools
GreatSchools rating
- 9/10Buchanan ElementaryGrades: K-3Distance: 2.5 mi
- 3/10Branson Jr. High SchoolGrades: 7-8Distance: 3.5 mi
- 7/10Branson High SchoolGrades: 9-12Distance: 2.4 mi
Schools provided by the listing agent
- Elementary: Branson Buchanan
- Middle: Branson
- High: Branson
Source: SOMOMLS. This data may not be complete. We recommend contacting the local school district to confirm school assignments for this home.
