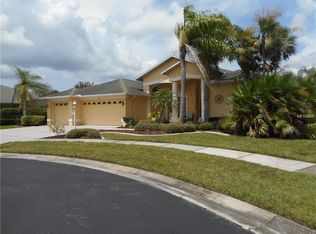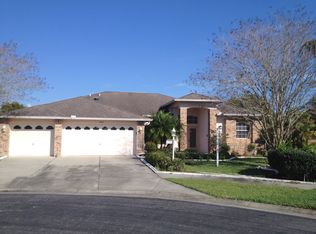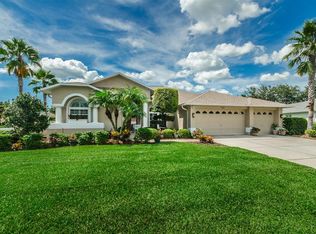Sold for $573,000
$573,000
1600 Stag Run Ct, New Port Richey, FL 34655
3beds
2,394sqft
Single Family Residence
Built in 2001
0.27 Acres Lot
$558,800 Zestimate®
$239/sqft
$2,436 Estimated rent
Home value
$558,800
$503,000 - $620,000
$2,436/mo
Zestimate® history
Loading...
Owner options
Explore your selling options
What's special
Nestled in the heart of Trinity, Florida, Heritage Springs is an exclusive 55+ gated community designed for those seeking a vibrant and active lifestyle. Surrounded by lush landscapes, tranquil ponds, and natural preserves, this private community offers a serene retreat while still being just a short drive from Tampa and its many attractions. Welcome to this beautifully designed 3-bedroom, 2-bathroom single-family block home, offering 2,400 sq. ft. of living space with an open, split-floorplan layout. Situated on a large corner lot, this home features a 3-car garage and a cobblestone paver driveway, adding to its curb appeal. Inside, you'll find a mix of tile and cherry laminate flooring throughout. The central kitchen, with stone countertops, and NEW appliances flows seamlessly into the open living areas, which include a separate dining room and living room, all bathed in natural light from the large windows and glass sliders. An inside laundry room adds extra convenience. The oversized primary suite is a true retreat, complete with his and her closets, a dual vessel vanity, a large soaking tub, and a separate shower. Outdoor living is just as impressive, with a large screened Florida room featuring hurricane shutters, perfect for relaxing year-round. Additional items New Roof (2024), garage door (2024), security cameras and irrigation. At Heritage Springs, residents enjoy a country club atmosphere with top-tier amenities, including an 18-hole championship golf course, a resort-style heated pool and spa, tennis courts, and a state-of-the-art fitness center. The beautifully designed clubhouse features a full-service restaurant, lively sports lounge, and a performing arts center, creating endless opportunities for socializing and entertainment. Whether you're looking to stay active, meet like-minded neighbors, or simply relax in a stunning natural setting, Heritage Springs offers the perfect blend of luxury and leisure. Experience the best of Florida living—your dream home awaits!
Zillow last checked: 8 hours ago
Listing updated: June 09, 2025 at 06:41pm
Listing Provided by:
Cristan Fadal 813-391-9240,
FADAL & CO 813-391-9240
Bought with:
JACKIE Palmer, 3299616
BHHS FLORIDA PROPERTIES GROUP
Source: Stellar MLS,MLS#: TB8357948 Originating MLS: Suncoast Tampa
Originating MLS: Suncoast Tampa

Facts & features
Interior
Bedrooms & bathrooms
- Bedrooms: 3
- Bathrooms: 2
- Full bathrooms: 2
Primary bedroom
- Features: Dual Closets
- Level: First
- Area: 252 Square Feet
- Dimensions: 21x12
Bedroom 2
- Features: Dual Closets
- Level: First
- Area: 154 Square Feet
- Dimensions: 14x11
Bedroom 3
- Features: Built-in Closet
- Level: First
- Area: 154 Square Feet
- Dimensions: 14x11
Dinette
- Level: First
- Area: 72 Square Feet
- Dimensions: 8x9
Dining room
- Level: First
- Area: 143 Square Feet
- Dimensions: 11x13
Family room
- Level: First
- Area: 224 Square Feet
- Dimensions: 14x16
Florida room
- Level: First
- Area: 372 Square Feet
- Dimensions: 12x31
Kitchen
- Level: First
- Area: 195 Square Feet
- Dimensions: 13x15
Living room
- Level: First
- Area: 156 Square Feet
- Dimensions: 13x12
Heating
- Central, Electric
Cooling
- Central Air
Appliances
- Included: Electric Water Heater, Range, Range Hood, Refrigerator
- Laundry: Laundry Room
Features
- Ceiling Fan(s), Eating Space In Kitchen, Open Floorplan, Stone Counters, Thermostat
- Flooring: Laminate, Tile
- Windows: Blinds
- Has fireplace: No
Interior area
- Total structure area: 3,438
- Total interior livable area: 2,394 sqft
Property
Parking
- Total spaces: 3
- Parking features: Driveway
- Attached garage spaces: 3
- Has uncovered spaces: Yes
Features
- Levels: One
- Stories: 1
- Patio & porch: Covered, Front Porch, Rear Porch, Screened
- Exterior features: Irrigation System, Lighting, Sidewalk
Lot
- Size: 0.27 Acres
- Features: Corner Lot, Cul-De-Sac, Sidewalk
- Residential vegetation: Mature Landscaping
Details
- Parcel number: 1726320100000000300
- Zoning: MPUD
- Special conditions: None
Construction
Type & style
- Home type: SingleFamily
- Architectural style: Ranch
- Property subtype: Single Family Residence
Materials
- Block
- Foundation: Slab
- Roof: Shingle
Condition
- New construction: No
- Year built: 2001
Utilities & green energy
- Sewer: Public Sewer
- Water: Public
- Utilities for property: Cable Available, Electricity Connected
Community & neighborhood
Community
- Community features: Gated Community - Guard, Golf Carts OK, Golf
Senior living
- Senior community: Yes
Location
- Region: New Port Richey
- Subdivision: HERITAGE SPGS VILLAGE 09
HOA & financial
HOA
- Has HOA: Yes
- HOA fee: $311 monthly
- Amenities included: Clubhouse, Fitness Center, Gated, Golf Course, Pool, Shuffleboard Court, Tennis Court(s)
- Association name: Heritage Springs
Other fees
- Pet fee: $0 monthly
Other financial information
- Total actual rent: 0
Other
Other facts
- Ownership: Fee Simple
- Road surface type: Paved, Asphalt
Price history
| Date | Event | Price |
|---|---|---|
| 4/8/2025 | Sold | $573,000-2.8%$239/sqft |
Source: | ||
| 3/11/2025 | Pending sale | $589,400$246/sqft |
Source: | ||
| 3/7/2025 | Listed for sale | $589,400+87.1%$246/sqft |
Source: | ||
| 9/5/2013 | Listing removed | $315,000$132/sqft |
Source: Garnik, LLC dba Keller Williams Realty #U7588841 Report a problem | ||
| 7/20/2013 | Listed for sale | $315,000$132/sqft |
Source: Garnik, LLC dba Keller Williams Realty #U7588841 Report a problem | ||
Public tax history
| Year | Property taxes | Tax assessment |
|---|---|---|
| 2024 | $4,033 +3.9% | $249,120 |
| 2023 | $3,883 +9.6% | $249,120 +3% |
| 2022 | $3,542 +2.5% | $241,870 +6.1% |
Find assessor info on the county website
Neighborhood: Trinity
Nearby schools
GreatSchools rating
- 9/10Trinity Elementary SchoolGrades: PK-5Distance: 0.9 mi
- 8/10Seven Springs Middle SchoolGrades: 6-8Distance: 2.8 mi
- 7/10James W. Mitchell High SchoolGrades: 9-12Distance: 2.6 mi
Get a cash offer in 3 minutes
Find out how much your home could sell for in as little as 3 minutes with a no-obligation cash offer.
Estimated market value$558,800
Get a cash offer in 3 minutes
Find out how much your home could sell for in as little as 3 minutes with a no-obligation cash offer.
Estimated market value
$558,800


