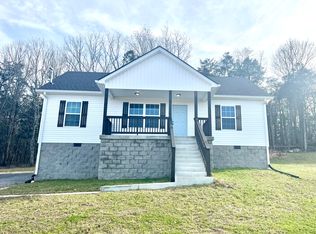Closed
$1,180,000
1600 Snake Creek Rd, Belfast, TN 37019
4beds
3,391sqft
Single Family Residence, Residential
Built in 2022
71.61 Acres Lot
$1,348,600 Zestimate®
$348/sqft
$3,629 Estimated rent
Home value
$1,348,600
$1.21M - $1.51M
$3,629/mo
Zestimate® history
Loading...
Owner options
Explore your selling options
What's special
Back on the market with New Price! Beautiful attention to detail in this New Custom Built Home on 71.61ac w/ 40x50 Shop! HIGH SPEED FIBER will be available with UNITED COMMUNICATIONS! All hardwoods throughout! Owner's suite with luxurious bath, huge walk-in closet, safe room with Laundry Room attached. All BD/BA on main level. Upstairs Bonus RM w/ Wet Bar & Half BA. Quartz & Granite counter tops in kitchen & Quartz in BA. Custom closets. Extensive mill work & crown molding throughout. Private country living with the convenience to Lewisburg, Chapel Hill, Henry Horton State Park and to the interstate within minutes. A mile to Saddle Creek Golf Club in Lewisburg.
Zillow last checked: 8 hours ago
Listing updated: October 26, 2023 at 11:33am
Listing Provided by:
Robin Baldree 615-306-0876,
Marcoma Realty, Inc.
Bought with:
Andrew McManis, 364533
TN Realty, LLC
Source: RealTracs MLS as distributed by MLS GRID,MLS#: 2503228
Facts & features
Interior
Bedrooms & bathrooms
- Bedrooms: 4
- Bathrooms: 4
- Full bathrooms: 3
- 1/2 bathrooms: 1
- Main level bedrooms: 4
Bedroom 1
- Area: 272 Square Feet
- Dimensions: 17x16
Bedroom 2
- Features: Extra Large Closet
- Level: Extra Large Closet
- Area: 156 Square Feet
- Dimensions: 13x12
Bedroom 3
- Features: Walk-In Closet(s)
- Level: Walk-In Closet(s)
- Area: 144 Square Feet
- Dimensions: 12x12
Bedroom 4
- Features: Bath
- Level: Bath
- Area: 182 Square Feet
- Dimensions: 14x13
Bonus room
- Features: Second Floor
- Level: Second Floor
- Area: 391 Square Feet
- Dimensions: 23x17
Kitchen
- Area: 260 Square Feet
- Dimensions: 20x13
Living room
- Area: 360 Square Feet
- Dimensions: 18x20
Heating
- Central
Cooling
- Central Air
Appliances
- Included: Dishwasher, Dryer, Ice Maker, Microwave, Refrigerator, Washer, Built-In Electric Oven, Cooktop
Features
- Primary Bedroom Main Floor
- Flooring: Wood, Tile
- Basement: Crawl Space
- Number of fireplaces: 1
- Fireplace features: Living Room
Interior area
- Total structure area: 3,391
- Total interior livable area: 3,391 sqft
- Finished area above ground: 3,391
Property
Parking
- Total spaces: 2
- Parking features: Garage Door Opener, Garage Faces Side
- Garage spaces: 2
Features
- Levels: Two
- Stories: 2
- Patio & porch: Porch, Covered
- Has view: Yes
- View description: Bluff, Valley
Lot
- Size: 71.61 Acres
- Features: Level
Details
- Parcel number: 080 00501 000
- Special conditions: Standard
Construction
Type & style
- Home type: SingleFamily
- Architectural style: Traditional
- Property subtype: Single Family Residence, Residential
Materials
- Brick
- Roof: Shingle
Condition
- New construction: No
- Year built: 2022
Utilities & green energy
- Sewer: Septic Tank
- Water: Private
- Utilities for property: Water Available
Community & neighborhood
Security
- Security features: Smoke Detector(s)
Location
- Region: Belfast
- Subdivision: Crowe
Price history
| Date | Event | Price |
|---|---|---|
| 10/18/2023 | Sold | $1,180,000-1.6%$348/sqft |
Source: | ||
| 9/16/2023 | Pending sale | $1,199,000$354/sqft |
Source: | ||
| 9/7/2023 | Contingent | $1,199,000$354/sqft |
Source: | ||
| 8/21/2023 | Listed for sale | $1,199,000-12.8%$354/sqft |
Source: | ||
| 8/6/2023 | Contingent | $1,374,990$405/sqft |
Source: | ||
Public tax history
| Year | Property taxes | Tax assessment |
|---|---|---|
| 2025 | $3,566 +12.1% | $181,150 +3.5% |
| 2024 | $3,182 | $174,950 |
| 2023 | $3,182 +1052.9% | $174,950 +1052.9% |
Find assessor info on the county website
Neighborhood: 37019
Nearby schools
GreatSchools rating
- 4/10Westhills Elementary SchoolGrades: 4-6Distance: 4.7 mi
- 4/10Lewisburg Middle SchoolGrades: 7-8Distance: 5.4 mi
- 5/10Marshall Co High SchoolGrades: 9-12Distance: 5.5 mi
Schools provided by the listing agent
- Elementary: Cornersville Elementary
- Middle: Cornersville Elementary
- High: Cornersville School
Source: RealTracs MLS as distributed by MLS GRID. This data may not be complete. We recommend contacting the local school district to confirm school assignments for this home.
Get a cash offer in 3 minutes
Find out how much your home could sell for in as little as 3 minutes with a no-obligation cash offer.
Estimated market value$1,348,600
Get a cash offer in 3 minutes
Find out how much your home could sell for in as little as 3 minutes with a no-obligation cash offer.
Estimated market value
$1,348,600
