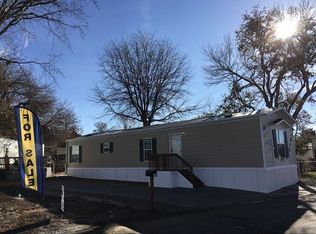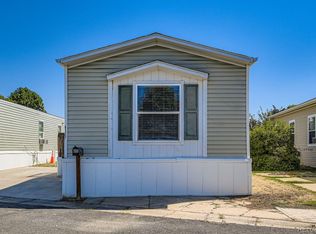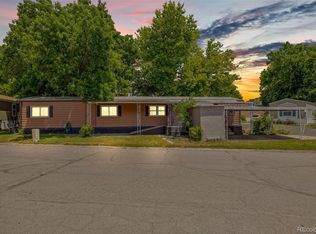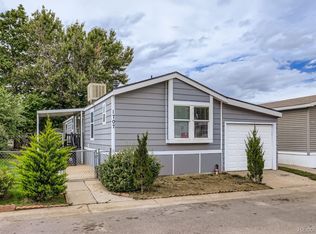Sold for $170,000 on 09/25/24
$170,000
1600 Sable LOT 71, Aurora, CO 80011
3beds
1,288sqft
Manufactured Home
Built in 2002
-- sqft lot
$164,700 Zestimate®
$132/sqft
$2,425 Estimated rent
Home value
$164,700
$153,000 - $178,000
$2,425/mo
Zestimate® history
Loading...
Owner options
Explore your selling options
What's special
Look no further! This charming manufactured home in a well-established mobile park of Hillcrest Village is now on the market. Offering 3 beds & 2 baths, it tastefully blends comfort and functionality. A cozy deck will greet you upon arrival! Discover an inviting interior showcasing modern light fixtures, layered crown molding, a neutral palette, wood-look flooring, and vaulted ceilings that add to the airy feel. If entertaining is on your mind, you'll love the perfectly flowing open layout! The kitchen is a cook's delight, featuring sleek SS appliances, granite counters, mermaid tile design backsplash, skylights, white shaker cabinetry, and an island with a breakfast bar. The primary bedroom includes an ensuite with a soaking tub & a separate shower. Moving outdoors, tranquility awaits in the backyard! With mature trees & natural grass, you can relax while enjoying the shade and serene atmosphere. There is also a storage shed to ensure tools are organized. For added convenience, you have an open parking space on the side of the house. Location is everything! Conveniently close to shopping, dining, schools, and easy access to I-70 & Hwy 225. Don't miss this gem!
Zillow last checked: 8 hours ago
Listing updated: October 01, 2024 at 11:09am
Listed by:
Estela Koncsik 720-394-6854 ekoncsik@residentrealty.com,
Resident Realty South Metro
Bought with:
Estela Koncsik, 100055403
Resident Realty South Metro
Source: REcolorado,MLS#: 2160381
Facts & features
Interior
Bedrooms & bathrooms
- Bedrooms: 3
- Bathrooms: 2
- Full bathrooms: 1
- 3/4 bathrooms: 1
- Main level bathrooms: 2
- Main level bedrooms: 3
Primary bedroom
- Description: Two Closets
- Level: Main
Bedroom
- Description: Two Closets
- Level: Main
Bedroom
- Description: Closet
- Level: Main
Primary bathroom
- Description: Separate Tub/Shower, Vanity W/Granite Countertop
- Level: Main
Bathroom
- Description: Sit-Down Shower, Vanity W/Granite Countertop
- Level: Main
Dining room
- Description: Dining Area
- Level: Main
Kitchen
- Description: Ss Elec Range, See-Through Cupboards
- Level: Main
Laundry
- Description: Laundry Room
- Level: Main
Living room
- Description: Open-Concept
- Level: Main
Heating
- Forced Air
Cooling
- Central Air
Appliances
- Included: Dishwasher, Dryer, Gas Water Heater, Microwave, Oven, Range, Refrigerator, Self Cleaning Oven, Washer
Features
- Built-in Features, Eat-in Kitchen, Five Piece Bath, Granite Counters, Kitchen Island, Open Floorplan, Primary Suite, Smoke Free, Vaulted Ceiling(s)
- Flooring: Vinyl
- Windows: Skylight(s)
Interior area
- Total structure area: 1,288
- Total interior livable area: 1,288 sqft
- Finished area above ground: 1,288
- Finished area below ground: 0
Property
Parking
- Total spaces: 3
- Parking features: Concrete
- Details: Reserved Spaces: 3
Features
- Patio & porch: Deck
- Exterior features: Private Yard
- Fencing: Partial
Lot
- Features: Landscaped, Level
- Residential vegetation: Grassed
Details
- Parcel number: M0016548
- On leased land: Yes
- Lease amount: $1,063
- Land lease expiration date: 1740700800000
- Special conditions: Standard
Construction
Type & style
- Home type: MobileManufactured
- Architectural style: Traditional
- Property subtype: Manufactured Home
Materials
- Frame, Vinyl Siding
- Roof: Composition
Condition
- Year built: 2002
Utilities & green energy
- Sewer: Public Sewer
- Water: Public
- Utilities for property: Cable Available, Natural Gas Available, Phone Available
Community & neighborhood
Location
- Region: Aurora
HOA & financial
HOA
- Has HOA: Yes
- HOA fee: $1,063 monthly
- Amenities included: Clubhouse, Pool
- Services included: Sewer, Trash, Water
- Association name: Hillcrest Village
- Association phone: 303-364-4782
Other
Other facts
- Body type: Double Wide
- Listing terms: Cash,Conventional,Other
- Ownership: Individual
- Road surface type: Paved
Price history
| Date | Event | Price |
|---|---|---|
| 9/25/2024 | Sold | $170,000-2.9%$132/sqft |
Source: | ||
| 7/27/2024 | Pending sale | $175,000$136/sqft |
Source: | ||
| 6/24/2024 | Listed for sale | $175,000+116%$136/sqft |
Source: | ||
| 2/20/2024 | Sold | $81,000-14.3%$63/sqft |
Source: | ||
| 1/1/2024 | Pending sale | $94,500$73/sqft |
Source: | ||
Public tax history
| Year | Property taxes | Tax assessment |
|---|---|---|
| 2025 | $106 -1.6% | $4,210 +1.4% |
| 2024 | $108 -77.7% | $4,150 |
| 2023 | $482 -4% | $4,150 -2.1% |
Find assessor info on the county website
Neighborhood: Sable Altura Chambers
Nearby schools
GreatSchools rating
- 2/10Altura Elementary SchoolGrades: PK-5Distance: 0.3 mi
- 3/10East Middle SchoolGrades: 6-8Distance: 0.7 mi
- 2/10Hinkley High SchoolGrades: 9-12Distance: 0.8 mi
Schools provided by the listing agent
- Elementary: Altura
- Middle: East
- High: Hinkley
- District: Adams-Arapahoe 28J
Source: REcolorado. This data may not be complete. We recommend contacting the local school district to confirm school assignments for this home.
Get a cash offer in 3 minutes
Find out how much your home could sell for in as little as 3 minutes with a no-obligation cash offer.
Estimated market value
$164,700
Get a cash offer in 3 minutes
Find out how much your home could sell for in as little as 3 minutes with a no-obligation cash offer.
Estimated market value
$164,700



