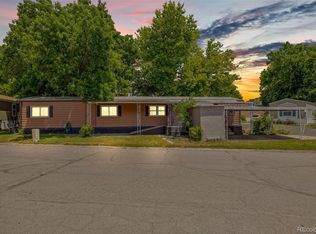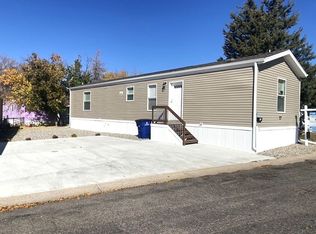Sold for $75,000 on 06/05/23
$75,000
1600 Sable Boulevard LOT 147, Aurora, CO 80111
2beds
952sqft
Manufactured Home
Built in 1971
-- sqft lot
$82,300 Zestimate®
$79/sqft
$1,799 Estimated rent
Home value
$82,300
$71,000 - $97,000
$1,799/mo
Zestimate® history
Loading...
Owner options
Explore your selling options
What's special
GORGEOUS REMODEL This home located in Hillcrest Village Community features two bedroom one bathroom. As you walk into your new home you will see the open floor plan living room with lovely new flooring. Lots of big windows for natural lighting. All new lighting fixtures installed throughout the home. Kitchen is upgraded with beautiful white quartz countertops and kitchen island. New cabinets with lots of storage. As you walk down the hall to your bedrooms and bathroom you will see the laundry has new sliding doors. Each bedroom has brand new carpet and large closets. Bathroom is remodeled with lovely quartz double sink vanity and a beautiful tiled shower tub combo ready for you to soak and relax. The drive has a covered carport and a covered patio deck in the front of the home. All electrical outlets are currently being ordered and will be replaced ASAP.
Zillow last checked: 8 hours ago
Listing updated: September 13, 2023 at 08:43pm
Listed by:
Jennifer Walthall 303-257-5652 jennifer@metro21realestate.com,
Metro 21 Real Estate Group,
Lucas Akers 303-430-4663,
Metro 21 Real Estate Group
Bought with:
Faith Young, 100002592
Keller Williams Realty Success
Source: REcolorado,MLS#: 6782651
Facts & features
Interior
Bedrooms & bathrooms
- Bedrooms: 2
- Bathrooms: 1
- Full bathrooms: 1
- Main level bathrooms: 1
- Main level bedrooms: 2
Bedroom
- Description: Large Closet, New Carpet, Window Coverings
- Level: Main
Bedroom
- Description: Large Closet, New Carpet, Window Coverings
- Level: Main
Bathroom
- Description: New Tile Shower Tub, New Quartz Countertop Vanity With Double Sinks
- Level: Main
Kitchen
- Description: Double Window Above Sink, New Cabinets, Quartz Countertops And Kitchen Island
- Level: Main
Laundry
- Description: Closed Off By Sliding Doors Close To Bedroom
- Level: Main
Living room
- Description: New Flooring Open Floor Plan With Lots Of Large Windows With Window Coverings
- Level: Main
Heating
- Forced Air
Cooling
- Evaporative Cooling
Appliances
- Included: Dishwasher, Dryer, Oven, Refrigerator, Washer
Features
- Kitchen Island, Quartz Counters
- Flooring: Carpet, Laminate
- Windows: Double Pane Windows, Window Coverings
Interior area
- Total structure area: 952
- Total interior livable area: 952 sqft
- Finished area above ground: 952
- Finished area below ground: 0
Property
Parking
- Total spaces: 1
- Parking features: Asphalt
- Details: Reserved Spaces: 1
Features
- Patio & porch: Covered, Front Porch
- Fencing: None
Details
- Parcel number: M0004937
- On leased land: Yes
- Lease amount: $1,097
- Land lease expiration date: 1714867200000
- Special conditions: Standard
Construction
Type & style
- Home type: MobileManufactured
- Property subtype: Manufactured Home
Materials
- Wood Siding
- Roof: Metal
Condition
- Year built: 1971
Utilities & green energy
- Electric: 110V
- Sewer: Public Sewer
- Water: Public
- Utilities for property: Internet Access (Wired), Natural Gas Connected, Phone Available
Community & neighborhood
Location
- Region: Aurora
HOA & financial
HOA
- Has HOA: Yes
- HOA fee: $1,097 monthly
- Amenities included: Clubhouse
- Association name: Hillcrest Village
- Association phone: 303-364-4782
Other
Other facts
- Body type: Single Wide
- Listing terms: Cash,Conventional
- Ownership: Agent Owner
Price history
| Date | Event | Price |
|---|---|---|
| 6/5/2023 | Sold | $75,000$79/sqft |
Source: | ||
Public tax history
| Year | Property taxes | Tax assessment |
|---|---|---|
| 2025 | -- | -- |
| 2024 | -- | -- |
| 2023 | -- | -- |
Find assessor info on the county website
Neighborhood: Sable Altura Chambers
Nearby schools
GreatSchools rating
- 2/10Altura Elementary SchoolGrades: PK-5Distance: 0.3 mi
- 3/10East Middle SchoolGrades: 6-8Distance: 0.8 mi
- 2/10Hinkley High SchoolGrades: 9-12Distance: 0.9 mi
Schools provided by the listing agent
- Elementary: Altura
- Middle: East
- High: Hinkley
- District: Adams-Arapahoe 28J
Source: REcolorado. This data may not be complete. We recommend contacting the local school district to confirm school assignments for this home.
Get a cash offer in 3 minutes
Find out how much your home could sell for in as little as 3 minutes with a no-obligation cash offer.
Estimated market value
$82,300
Get a cash offer in 3 minutes
Find out how much your home could sell for in as little as 3 minutes with a no-obligation cash offer.
Estimated market value
$82,300

