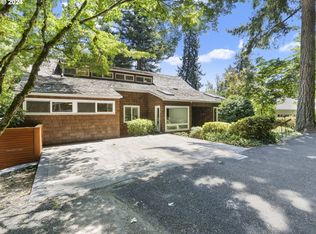Sold
$460,000
1600 SW Upland Dr, Portland, OR 97221
--beds
528sqft
Residential, Single Family Residence
Built in 1950
-- sqft lot
$451,700 Zestimate®
$871/sqft
$1,545 Estimated rent
Home value
$451,700
$420,000 - $483,000
$1,545/mo
Zestimate® history
Loading...
Owner options
Explore your selling options
What's special
Tucked into the treetops, this modern studio+ offers a respite, inspiring creativity and connection with nature. Windows on all sides flood the space with light and frame seasonal views—perfect for morning coffee, remote work, or winding down after a day in the city. Inside, a remote-controlled gas fireplace warms the open layout, and casts a romantic glow throughout. Hardwood floors lead to an updated kitchen, bathroom, and laundry room for true turnkey ease. A nearly $50,000 TimberTech back deck extends the living space and invites year-round bird-watching and treehouse feel. The remodeled garage—with its own entrance—offers space for a studio, office, gym, or guest suite. Over $50,000 in recent upgrades add comfort and peace of mind, including a non-slip front deck, new natural gas service with lines for both fireplace and outdoor grill, a renovated chimney with gas insert, upgraded bathroom finishes, ceiling lighting, LeafFilter gutters, an EV charger, and quality windows throughout. Located in a welcoming neighborhood near the Arboretum, Oregon Zoo, and Washington Park, you’re just minutes from downtown Portland and Beaverton—but it feels a world away. Perhaps your new vacation getaway and short-term rental? Skip the condo and save the HOA fees. Start living in the trees. [Home Energy Score = 6. HES Report at https://rpt.greenbuildingregistry.com/hes/OR10186874]
Zillow last checked: 8 hours ago
Listing updated: June 18, 2025 at 05:13am
Listed by:
Tanya Smith 503-702-2007,
Redfin
Bought with:
Jeffrey Clair, 201215015
All Professionals Real Estate
Source: RMLS (OR),MLS#: 151572835
Facts & features
Interior
Bedrooms & bathrooms
- Bathrooms: 1
- Full bathrooms: 1
- Main level bathrooms: 1
Primary bedroom
- Level: Main
Kitchen
- Features: Builtin Oven, Free Standing Refrigerator
- Level: Main
Heating
- Baseboard
Cooling
- None
Appliances
- Included: Built In Oven, Cooktop, Free-Standing Refrigerator, Range Hood, Electric Water Heater
Features
- Flooring: Wood
- Windows: Double Pane Windows
- Number of fireplaces: 1
- Fireplace features: Wood Burning
Interior area
- Total structure area: 528
- Total interior livable area: 528 sqft
Property
Parking
- Total spaces: 2
- Parking features: Driveway, Off Street, Tuck Under
- Garage spaces: 2
- Has uncovered spaces: Yes
Accessibility
- Accessibility features: One Level, Accessibility
Features
- Stories: 1
- Patio & porch: Deck
Lot
- Features: Private, Sloped, Trees, SqFt 7000 to 9999
Details
- Parcel number: R300930
Construction
Type & style
- Home type: SingleFamily
- Architectural style: Cabin,Other
- Property subtype: Residential, Single Family Residence
Materials
- Wood Siding
- Foundation: Slab
Condition
- Resale
- New construction: No
- Year built: 1950
Utilities & green energy
- Sewer: Public Sewer
- Water: Public
Community & neighborhood
Location
- Region: Portland
Other
Other facts
- Listing terms: Cash,Conventional,FHA
Price history
| Date | Event | Price |
|---|---|---|
| 6/18/2025 | Sold | $460,000-2.7%$871/sqft |
Source: | ||
| 5/29/2025 | Pending sale | $473,000$896/sqft |
Source: | ||
| 5/20/2025 | Price change | $473,000-5%$896/sqft |
Source: | ||
| 4/24/2025 | Listed for sale | $498,000+22.1%$943/sqft |
Source: | ||
| 11/19/2021 | Sold | $408,000+6.5%$773/sqft |
Source: | ||
Public tax history
| Year | Property taxes | Tax assessment |
|---|---|---|
| 2025 | $5,714 +3.7% | $212,260 +3% |
| 2024 | $5,509 +4% | $206,080 +3% |
| 2023 | $5,297 +2.2% | $200,080 +3% |
Find assessor info on the county website
Neighborhood: Sylvan Highlands
Nearby schools
GreatSchools rating
- 9/10Ainsworth Elementary SchoolGrades: K-5Distance: 1.3 mi
- 5/10West Sylvan Middle SchoolGrades: 6-8Distance: 1.7 mi
- 8/10Lincoln High SchoolGrades: 9-12Distance: 1.8 mi
Schools provided by the listing agent
- Elementary: Chapman
- Middle: West Sylvan
- High: Lincoln
Source: RMLS (OR). This data may not be complete. We recommend contacting the local school district to confirm school assignments for this home.
Get a cash offer in 3 minutes
Find out how much your home could sell for in as little as 3 minutes with a no-obligation cash offer.
Estimated market value
$451,700
Get a cash offer in 3 minutes
Find out how much your home could sell for in as little as 3 minutes with a no-obligation cash offer.
Estimated market value
$451,700
