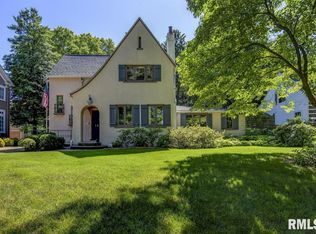Location-location-location & the house you can't help to fall in love with. In the midst of Oak Knolls/Leland Grove sits this 4 bedroom, 2.5 bath home. Hardwood floors & beautiful crown moldings. Updated kitchen with granite counters, tile backsplash and SS appliances. Bathrooms have been tastefully updated with custom tile. Rear deck and spacious fenced backyard-WOW! Basement offers a nice rec room and HUGE laundry room/bonus area. Check out the photos and fall in love! Home has been PRE-INSPECTED. Seller is offering a 13 month home warranty so you can buy with peace of mind.
This property is off market, which means it's not currently listed for sale or rent on Zillow. This may be different from what's available on other websites or public sources.

