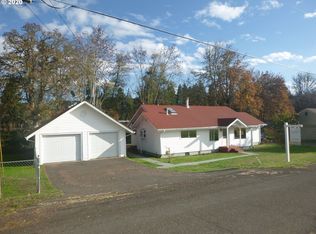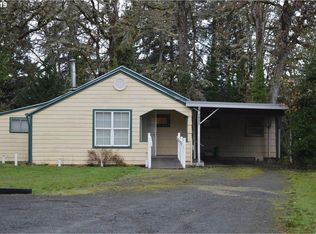Charming remodeled home on river within city limits. City water and sewer, 1255sf w an additional 252sf finished attached bonus room w separate entrance. All sq footage has been recently approved by Lane County as permitted space. New electrical panel and wiring. New flooring, remodeled kitchen and bathrooms. Great layout with plenty of light.
This property is off market, which means it's not currently listed for sale or rent on Zillow. This may be different from what's available on other websites or public sources.


