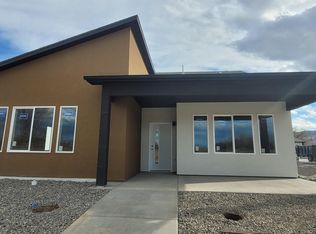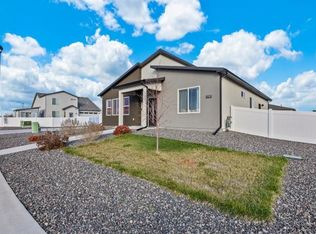Sold for $505,000 on 12/05/25
$505,000
1600 Rusty Rivet Rd, Fruita, CO 81521
3beds
3baths
1,821sqft
Single Family Residence
Built in 2023
9,147.6 Square Feet Lot
$505,500 Zestimate®
$277/sqft
$2,536 Estimated rent
Home value
$505,500
$480,000 - $531,000
$2,536/mo
Zestimate® history
Loading...
Owner options
Explore your selling options
What's special
This is a truly better than new property, perfectly situated on a premium corner lot in a desirable *NEW* Fruita neighborhood boasting the second largest lot in the neighborhood with large RV parking and $18k in meticulous upgrades already completed. A true standout feature is the locally-built, fully permitted ADU (10' x 16'), offering year-round comfort with its own furnace and A/C mini-split, perfect as a dedicated home office or flex space. Inside, enjoy a light, bright, open floor plan finished with luxury touches like quartz countertops and LVP flooring, complemented by unique features like solatube skylights and an intelligent layout that includes a dual master suite setup with the upstairs bedroom offering Colorado Monument views—making this home both beautiful and incredibly functional. The exterior usable space has been maximized with added concrete poured to the front and back patios, plus the full concrete pad beneath the ADU shed. Every detail has been considered, down to the blinds throughout the house, ceiling fans added to secondary bedrooms, and the convenience of keyless door locks. Skip the stress of new construction delays and enjoy a home where all the best upgrades, permits, and finishing touches have already been completed. You won't find a better value than this! This home is also Verified with a Pre-Inspection and comes with a Blue Ribbon Home Warranty Gold Plan!
Zillow last checked: 8 hours ago
Listing updated: December 08, 2025 at 08:49am
Listed by:
AMANDA ESPINOZA - LEGACY PROPERTIES GROUP 970-946-6870,
KELLER WILLIAMS COLORADO WEST REALTY,
DIANE MCLEAN - LEGACY PROPERTIES GROUP 970-270-2005,
KELLER WILLIAMS COLORADO WEST REALTY
Bought with:
FELECIA BISHOP
FELECIA BISHOP REALTY, LLC
Source: GJARA,MLS#: 20254756
Facts & features
Interior
Bedrooms & bathrooms
- Bedrooms: 3
- Bathrooms: 3
Primary bedroom
- Level: Main
- Dimensions: 15 x 13
Bedroom 2
- Level: Main
- Dimensions: 11 x 12
Bedroom 3
- Level: Upper
- Dimensions: 12 x 11
Dining room
- Level: Main
- Dimensions: 12 x 11
Family room
- Dimensions: 0
Kitchen
- Level: Main
- Dimensions: 12 x 17
Laundry
- Level: Main
- Dimensions: 6 x 9
Living room
- Level: Main
- Dimensions: 25 x 12
Heating
- Forced Air, Natural Gas
Cooling
- Central Air
Appliances
- Included: Dishwasher, Electric Oven, Electric Range, Microwave
- Laundry: Laundry Room, Washer Hookup, Dryer Hookup
Features
- Ceiling Fan(s), Kitchen/Dining Combo, Main Level Primary, Walk-In Closet(s), Walk-In Shower, Window Treatments, Programmable Thermostat
- Flooring: Carpet, Luxury Vinyl, Luxury VinylPlank
- Windows: Window Coverings
- Has fireplace: No
- Fireplace features: None
Interior area
- Total structure area: 1,821
- Total interior livable area: 1,821 sqft
Property
Parking
- Total spaces: 2
- Parking features: Attached, Garage, Garage Door Opener, RV Access/Parking
- Attached garage spaces: 2
Accessibility
- Accessibility features: Low Threshold Shower
Features
- Patio & porch: Open, Patio
- Fencing: Privacy,Vinyl
Lot
- Size: 9,147 sqft
- Dimensions: 34 x 58 x 115 x 83 x 90
- Features: Corner Lot, Landscaped, Xeriscape
Details
- Parcel number: 269721125017
- Zoning description: Residential
Construction
Type & style
- Home type: SingleFamily
- Architectural style: Ranch
- Property subtype: Single Family Residence
Materials
- Stucco, Wood Frame
- Foundation: Slab
- Roof: Asphalt,Composition
Condition
- Year built: 2023
Utilities & green energy
- Sewer: Connected
- Water: Public
Green energy
- Water conservation: Water-Smart Landscaping
Community & neighborhood
Location
- Region: Fruita
- Subdivision: Iron Wheel Subdivision
HOA & financial
HOA
- Has HOA: Yes
- Services included: Legal/Accounting, Sprinkler
Price history
| Date | Event | Price |
|---|---|---|
| 12/5/2025 | Sold | $505,000+1%$277/sqft |
Source: GJARA #20254756 Report a problem | ||
| 11/4/2025 | Contingent | $500,000$275/sqft |
Source: | ||
| 11/4/2025 | Pending sale | $500,000$275/sqft |
Source: GJARA #20254756 Report a problem | ||
| 10/16/2025 | Price change | $500,000-4.6%$275/sqft |
Source: | ||
| 10/2/2025 | Listed for sale | $524,000+12.9%$288/sqft |
Source: GJARA #20254756 Report a problem | ||
Public tax history
| Year | Property taxes | Tax assessment |
|---|---|---|
| 2025 | $577 -65.5% | $32,500 +203.2% |
| 2024 | $1,672 +7655.8% | $10,720 -49.7% |
| 2023 | $22 | $21,300 |
Find assessor info on the county website
Neighborhood: 81521
Nearby schools
GreatSchools rating
- 7/10Rim Rock Elementary SchoolGrades: PK-5Distance: 1.1 mi
- 6/10Fruita 8/9 SchoolGrades: 8-9Distance: 0.5 mi
- 7/10Fruita Monument High SchoolGrades: 10-12Distance: 0.6 mi
Schools provided by the listing agent
- Elementary: Rim Rock
- Middle: Fruita
- High: Fruita Monument
Source: GJARA. This data may not be complete. We recommend contacting the local school district to confirm school assignments for this home.

Get pre-qualified for a loan
At Zillow Home Loans, we can pre-qualify you in as little as 5 minutes with no impact to your credit score.An equal housing lender. NMLS #10287.

