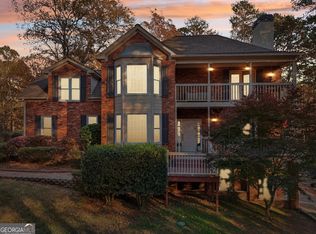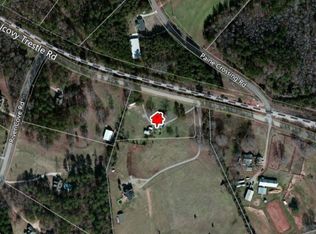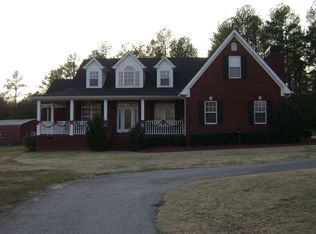HIDDEN OASIS. Located on the east side of Newton County in Social Circle, Georgia you will find this immaculate HIDDEN OASIS. Nestled on 7 acres you can de-stress and enjoy all the pleasures of country living with great amenities in your private back yard. This property has the perfect layout for everyday living and family entertainment. You are welcomed with an open living and dining area leading into a beautiful kitchen spacious enough for entertaining and everyday life. This 4-bedroom, 3-bathroom home also has a sunroom, recreational room, and media room with a special children's playroom nook. Open the doors and enter the ultimate backyard. A daybed to relax and enjoy the backyard views; an inground saltwater pool; enter the arbor and enjoy the firepit; a custom build chicken coop, bountiful fruit trees and vines throughout the property, and don't forget the amazing She Shed for the ultimate get away. The fenced backyard has a perfect area for summer and fall outdoor movies. Beyond the fence, you can explore the wildlife throughout the walking path entwined in the wooded area around the property. In addition all these amazing features this property has an 11 zone irrigation system and landscape lighting. All of this and much more. Don't miss out on this one. Call today and MAKE IT HOME.
This property is off market, which means it's not currently listed for sale or rent on Zillow. This may be different from what's available on other websites or public sources.


