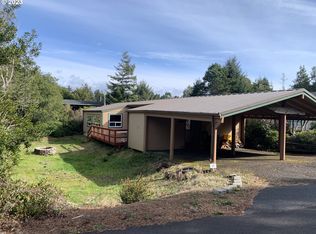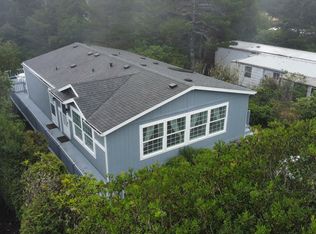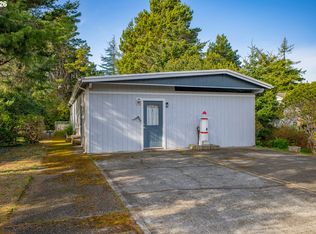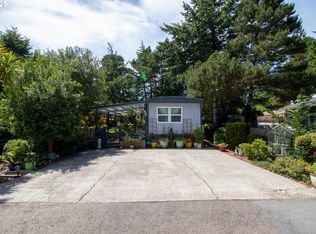Sold
$280,000
1600 Rhododendron Dr Space 68, Florence, OR 97439
2beds
1,140sqft
Residential, Manufactured Home
Built in 1974
6,969.6 Square Feet Lot
$-- Zestimate®
$246/sqft
$1,357 Estimated rent
Home value
Not available
Estimated sales range
Not available
$1,357/mo
Zestimate® history
Loading...
Owner options
Explore your selling options
What's special
Home is located in GreenTrees Village. This home has been completely updated and remodeled with meticulous attention to details. The kitchen has all new appliances, cabinets and many other stylish upgrades. There are two (pushouts) rooms additions that add to the living space. Use one as a primary bedroom or an office/den. All bedrooms have built ins. Both bathrooms have been updated, one has a walk-in shower, the other a jet step-in tub. Covered and enclosed outdoor living space has been created for year round enjoyment. A small building off of outdoor living area has been finished for a studio, extra room, or storage. Included is covered RV parking with full hookups. Residents of Greentrees can enjoy all the amenities from swimming pools and tennis courts to meticulously landscaped gardens and places to walk. Clubhouse is directly across the street, providing easy access to all the amenities and social gatherings. Located conveniently to the dunes, beaches, ocean, river, hospital, Old Town's restaurants and shopping. Washer and dryer aren't included. Conventional loan may be available through Oregon Pacific Bank.
Zillow last checked: 8 hours ago
Listing updated: October 16, 2024 at 12:15am
Listed by:
JaNell Earley 541-999-1543,
Berkshire Hathaway HomeServices NW Real Estate
Bought with:
Jillian Burris, 201214839
RE/MAX South Coast
Source: RMLS (OR),MLS#: 24632160
Facts & features
Interior
Bedrooms & bathrooms
- Bedrooms: 2
- Bathrooms: 2
- Full bathrooms: 2
- Main level bathrooms: 2
Primary bedroom
- Features: Builtin Features
- Level: Main
- Area: 192
- Dimensions: 12 x 16
Bedroom 2
- Features: Builtin Features, Ensuite
- Level: Main
- Area: 70
- Dimensions: 10 x 7
Family room
- Level: Main
Kitchen
- Level: Main
- Area: 210
- Width: 14
Living room
- Level: Main
- Area: 182
- Dimensions: 13 x 14
Heating
- Forced Air
Cooling
- Air Conditioning Ready, Heat Pump
Appliances
- Included: Convection Oven, Dishwasher, Disposal, ENERGY STAR Qualified Appliances, Free-Standing Range, Free-Standing Refrigerator, Microwave, Plumbed For Ice Maker, Range Hood, Stainless Steel Appliance(s), Electric Water Heater
Features
- High Speed Internet, Hookup Available, Solar Tube(s), Built-in Features, Tile
- Flooring: Wall to Wall Carpet
- Windows: Vinyl Frames
- Basement: None
Interior area
- Total structure area: 1,140
- Total interior livable area: 1,140 sqft
Property
Parking
- Parking features: Carport, Driveway, RV Access/Parking, Attached, Garage Partially Converted to Living Space
- Has attached garage: Yes
- Has carport: Yes
- Has uncovered spaces: Yes
Accessibility
- Accessibility features: Accessible Approachwith Ramp, Accessible Entrance, Accessible Hallway, Main Floor Bedroom Bath, Natural Lighting, One Level, Parking, Utility Room On Main, Walkin Shower, Accessibility
Features
- Levels: One
- Stories: 1
- Patio & porch: Covered Deck, Covered Patio, Deck, Patio, Porch
- Exterior features: Garden, Raised Beds, RV Hookup, Yard
- Has spa: Yes
- Spa features: Association, Bath
Lot
- Size: 6,969 sqft
- Features: Corner Lot, Level, Sprinkler, SqFt 7000 to 9999
Details
- Additional structures: RVHookup, HookupAvailable
- Additional parcels included: 1072964
- Parcel number: 4069629
- Zoning: MR
- Other equipment: Air Cleaner
Construction
Type & style
- Home type: MobileManufactured
- Property subtype: Residential, Manufactured Home
Materials
- Metal Siding
- Foundation: Pillar/Post/Pier, Skirting
- Roof: Membrane
Condition
- Updated/Remodeled
- New construction: No
- Year built: 1974
Utilities & green energy
- Sewer: Public Sewer
- Water: Public
Community & neighborhood
Security
- Security features: Security Lights
Senior living
- Senior community: Yes
Location
- Region: Florence
- Subdivision: Greentrees East
HOA & financial
HOA
- Has HOA: Yes
- HOA fee: $270 monthly
- Amenities included: Athletic Court, Basketball Court, Cable T V, Commons, Gated, Gym, Internet, Lap Pool, Library, Management, Meeting Room, Party Room, Pool, Recreation Facilities, Road Maintenance, Sauna, Sewer, Spa Hot Tub, Tennis Court, Trash, Water, Weight Room
- Second HOA fee: $1,000 one time
Other
Other facts
- Listing terms: Cash,Conventional
- Road surface type: Paved
Price history
| Date | Event | Price |
|---|---|---|
| 5/10/2024 | Sold | $280,000$246/sqft |
Source: | ||
| 4/5/2024 | Pending sale | $280,000$246/sqft |
Source: | ||
| 3/1/2024 | Listed for sale | $280,000+60%$246/sqft |
Source: | ||
| 11/22/2022 | Sold | $175,000-12.5%$154/sqft |
Source: | ||
| 9/28/2022 | Pending sale | $199,900$175/sqft |
Source: | ||
Public tax history
| Year | Property taxes | Tax assessment |
|---|---|---|
| 2018 | $566 | $66,116 |
Find assessor info on the county website
Neighborhood: 97439
Nearby schools
GreatSchools rating
- 6/10Siuslaw Elementary SchoolGrades: K-5Distance: 0.7 mi
- 7/10Siuslaw Middle SchoolGrades: 6-8Distance: 0.9 mi
- 2/10Siuslaw High SchoolGrades: 9-12Distance: 1 mi
Schools provided by the listing agent
- Elementary: Siuslaw
- Middle: Siuslaw
- High: Siuslaw
Source: RMLS (OR). This data may not be complete. We recommend contacting the local school district to confirm school assignments for this home.



