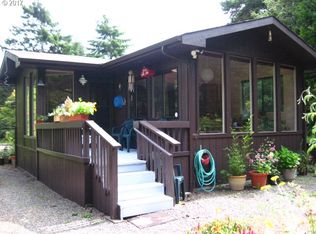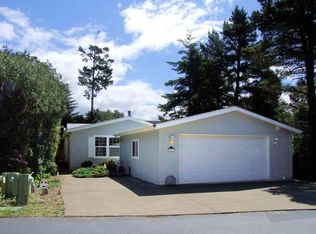Light & bright Greentrees charmer remodeled throughout preserving best vintage elements & incorporating them into new modern updates & design. Upgrades include laminate flooring, appliances, lighting, bath fixtures, w/solid surface vanity. Enter home through a large 8x18 sunroom into the great room. Use the inviting detached casita w/full bath for guests, office or hobbies. Enjoy sounds of the sea & entertain on the expansive private deck w/terraced low maintenance landscaping & 2 new sheds.
This property is off market, which means it's not currently listed for sale or rent on Zillow. This may be different from what's available on other websites or public sources.

