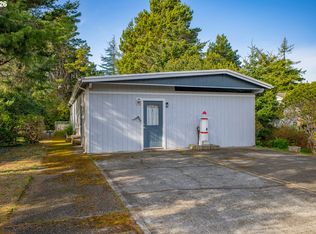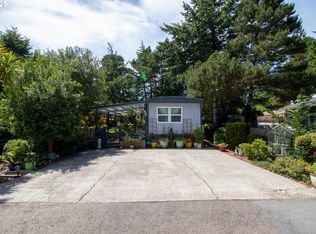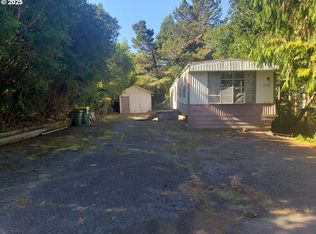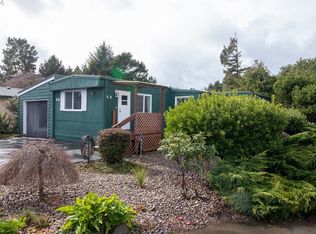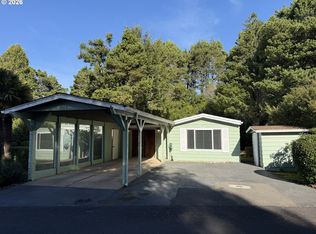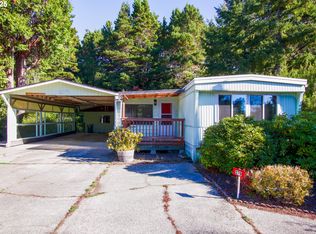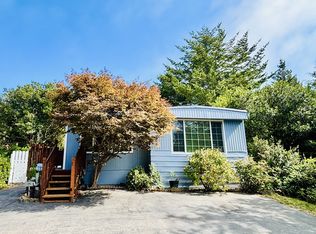Live near the coast without overpaying. This well maintained home sits just minutes from the ocean and offers the space, comfort, and flexibility buyers are looking for at a price that stands out. Step inside to fresh interior paint, newly cleaned carpets, and a bright, open living area that feels welcoming from the moment you walk in. The light-filled primary suite features French doors that lead to a covered patio, creating an easy indoor outdoor flow that is perfect for morning coffee or winding down in the evening. An oversized walk in closet adds the kind of storage everyone wants but rarely gets. The kitchen includes a freestanding range, built in dishwasher, and a charming dining area with a built in hutch. Just off the main living space is an additional flex area that can be used as a second dining spot, sitting room, or hobby space, with direct access to the covered carport and storage shed for added convenience. The other two bedrooms are spacious and well positioned for guests, work from home, or everyday living, along with a full guest bath, a dedicated laundry room with storage, and a versatile bonus room that gives you even more flexibility to spread out. The attached greenhouse is a rare bonus and perfect for year round plants, projects, or extra storage. With a competitive price and a seller credit available toward closing costs or future updates, this is a smart opportunity to get close to the coast while still protecting your budget.
Active
$239,000
1600 Rhododendron Dr Space 429, Florence, OR 97439
3beds
1,728sqft
Est.:
Residential, Manufactured Home
Built in 1977
6,969.6 Square Feet Lot
$-- Zestimate®
$138/sqft
$-- HOA
What's special
Storage shedAttached greenhouseOversized walk in closetVersatile bonus roomCovered patioFresh interior paintFull guest bath
- 10 days |
- 258 |
- 16 |
Zillow last checked: 8 hours ago
Listing updated: 20 hours ago
Listed by:
Joshua Nau 541-852-2328,
eXp Realty, LLC
Source: RMLS (OR),MLS#: 381276335
Facts & features
Interior
Bedrooms & bathrooms
- Bedrooms: 3
- Bathrooms: 2
- Full bathrooms: 2
- Main level bathrooms: 2
Rooms
- Room types: Bedroom 2, Bedroom 3, Dining Room, Family Room, Kitchen, Living Room, Primary Bedroom
Primary bedroom
- Features: Bathroom
- Level: Main
Bedroom 2
- Level: Main
Bedroom 3
- Level: Main
Dining room
- Level: Main
Kitchen
- Level: Main
Living room
- Level: Main
Heating
- Forced Air
Appliances
- Included: Dishwasher, Free-Standing Refrigerator, Electric Water Heater
Features
- Ceiling Fan(s), Bathroom
- Flooring: Vinyl, Wall to Wall Carpet
Interior area
- Total structure area: 1,728
- Total interior livable area: 1,728 sqft
Video & virtual tour
Property
Parking
- Total spaces: 1
- Parking features: Carport
- Garage spaces: 1
- Has carport: Yes
Features
- Levels: One
- Stories: 1
- Patio & porch: Covered Patio
Lot
- Size: 6,969.6 Square Feet
- Features: Gated, Greenbelt, SqFt 7000 to 9999
Details
- Additional structures: Greenhouse
- Parcel number: 1118833
Construction
Type & style
- Home type: MobileManufactured
- Property subtype: Residential, Manufactured Home
Materials
- Vinyl Siding
- Roof: Composition
Condition
- Resale
- New construction: No
- Year built: 1977
Utilities & green energy
- Sewer: Public Sewer
- Water: Public
Community & HOA
HOA
- Has HOA: Yes
- Amenities included: Cable T V, Commons, Sewer, Trash
Location
- Region: Florence
Financial & listing details
- Price per square foot: $138/sqft
- Tax assessed value: $111,664
- Annual tax amount: $1,245
- Date on market: 2/13/2026
- Listing terms: Cash
- Road surface type: Paved
- Body type: Double Wide
Estimated market value
Not available
Estimated sales range
Not available
Not available
Price history
Price history
| Date | Event | Price |
|---|---|---|
| 2/13/2026 | Listed for sale | $239,000+1.7%$138/sqft |
Source: | ||
| 2/13/2026 | Listing removed | $235,000$136/sqft |
Source: eXp Realty #413071370 Report a problem | ||
| 1/5/2026 | Price change | $235,000-1.7%$136/sqft |
Source: eXp Realty #413071370 Report a problem | ||
| 12/22/2025 | Listed for sale | $239,000+99.2%$138/sqft |
Source: eXp Realty #413071370 Report a problem | ||
| 3/25/2015 | Sold | $120,000-3.2%$69/sqft |
Source: | ||
| 3/19/2015 | Pending sale | $124,000$72/sqft |
Source: Coldwell Banker Coast Real Estate #13533903 Report a problem | ||
| 3/19/2015 | Listed for sale | $124,000$72/sqft |
Source: Coldwell Banker Coast Real Estate #13533903 Report a problem | ||
| 1/28/2015 | Listing removed | $124,000$72/sqft |
Source: Coldwell Banker Coast Real Estate #13533903 Report a problem | ||
| 9/10/2014 | Price change | $124,000-0.8%$72/sqft |
Source: Coldwell Banker Coast Real Estate #13533903 Report a problem | ||
| 7/11/2014 | Price change | $125,000+7.8%$72/sqft |
Source: Coldwell Banker Coast Real Estate #13533903 Report a problem | ||
| 4/18/2014 | Price change | $116,000-0.9%$67/sqft |
Source: Coldwell Banker Coast Real Estate #13533903 Report a problem | ||
| 2/23/2014 | Price change | $117,000-1.7%$68/sqft |
Source: Coldwell Banker Coast Real Estate #13533903 Report a problem | ||
| 1/4/2014 | Price change | $119,000-4%$69/sqft |
Source: Coldwell Banker Coast Real Estate #13533903 Report a problem | ||
| 10/26/2013 | Listed for sale | $124,000-11.4%$72/sqft |
Source: Coldwell Banker Coast Real Estate #13533903 Report a problem | ||
| 8/29/2010 | Listing removed | $139,900$81/sqft |
Source: TR Hunter Real Estate #10019484 Report a problem | ||
| 8/27/2010 | Listed for sale | $139,900-2.2%$81/sqft |
Source: TR Hunter Real Estate #10019484 Report a problem | ||
| 3/23/2007 | Sold | $143,000+81.5%$83/sqft |
Source: Agent Provided Report a problem | ||
| 10/15/2001 | Sold | $78,800$46/sqft |
Source: Agent Provided Report a problem | ||
Public tax history
Public tax history
| Year | Property taxes | Tax assessment |
|---|---|---|
| 2018 | $1,038 | $99,916 +3% |
| 2017 | $1,038 +3.7% | $97,006 +3% |
| 2016 | $1,002 +4.2% | $94,181 +21% |
| 2015 | $961 +29.2% | $77,841 -2.6% |
| 2014 | $744 -32.5% | $79,908 +0.5% |
| 2013 | $1,102 +3.6% | $79,495 -3.8% |
| 2012 | $1,063 | $82,643 -3.6% |
| 2011 | -- | $85,733 -6.2% |
| 2010 | -- | $91,438 +3% |
| 2009 | -- | $88,775 +3% |
| 2008 | -- | $86,189 +3% |
| 2007 | -- | $83,679 +3% |
| 2006 | -- | $81,242 +3% |
| 2005 | -- | $78,876 +3% |
| 2004 | -- | $76,579 +183.4% |
| 2003 | -- | $27,020 -40.1% |
| 2002 | -- | $45,145 +3% |
| 2001 | -- | $43,830 +3% |
| 2000 | -- | $42,553 |
Find assessor info on the county website
BuyAbility℠ payment
Est. payment
$1,390/mo
Principal & interest
$1233
Property taxes
$157
Climate risks
Neighborhood: 97439
Nearby schools
GreatSchools rating
- 6/10Siuslaw Elementary SchoolGrades: K-5Distance: 0.7 mi
- 7/10Siuslaw Middle SchoolGrades: 6-8Distance: 0.8 mi
- 2/10Siuslaw High SchoolGrades: 9-12Distance: 1 mi
Schools provided by the listing agent
- Elementary: Siuslaw
- Middle: Siuslaw
- High: Siuslaw
Source: RMLS (OR). This data may not be complete. We recommend contacting the local school district to confirm school assignments for this home.
