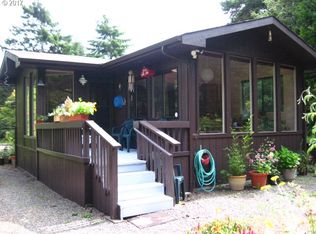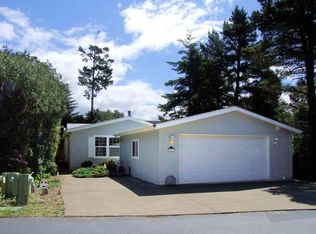Lots of room for hobbies and visitors in this 3-bedroom, 2-bath home. Plant lovers will enjoy the south facing front entry porch and the professionally landscaped back yard that includes a pond with waterfall. The 2-car garage contains 2 large storage/work rooms in the back, and the paved driveway up to the home (behind the garage) allows plenty of room for RV or trailer parking. The large hot tub and the electrical service panel are brand new!
This property is off market, which means it's not currently listed for sale or rent on Zillow. This may be different from what's available on other websites or public sources.

