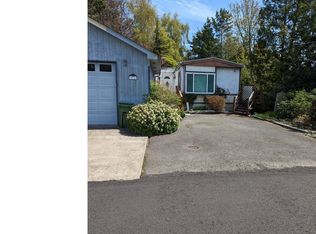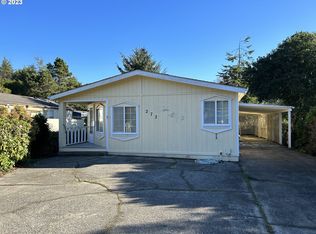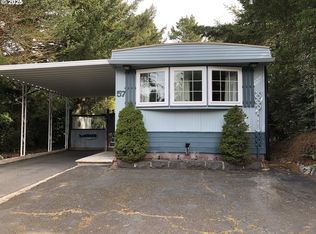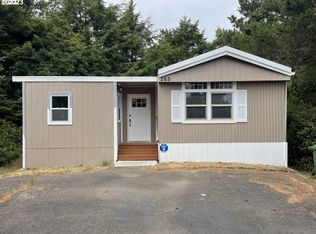Sold
$329,000
1600 Rhododendron Dr Space 286, Florence, OR 97439
2beds
1,352sqft
Residential, Manufactured Home
Built in 1989
7,405.2 Square Feet Lot
$-- Zestimate®
$243/sqft
$1,479 Estimated rent
Home value
Not available
Estimated sales range
Not available
$1,479/mo
Zestimate® history
Loading...
Owner options
Explore your selling options
What's special
Welcome to your dream coastal retreat in Florence! This delightful 2-bedroom, 2-bathroom home offers a perfect blend of comfort and style, designed to enhance your relaxed coastal living experience.Step into the open-concept dining and living area, where natural light floods through expansive windows, creating a bright and welcoming ambiance. The spacious kitchen is a chef's delight, featuring ample counter space and cabinetry, perfect for culinary adventures or casual gatherings.Enjoy your morning coffee or evening sunset on the deck that seamlessly wraps around to a private covered patio, providing an ideal spot for outdoor dining, entertaining, or simply unwinding in the fresh coastal breeze.The extra-deep garage is a standout feature, offering plenty of storage space and convenience with its rear entry, making it easy to store your beach gear, tools, or even set up a workshop. This property also RV/Boat parking.Situated in the peaceful 55+ Greentrees Village, this home offers more than just a place to live ? it?s a lifestyle. Embrace the vibrant community amenities and the close proximity to Florence's picturesque beaches, charming shops, and delectable dining options.Don?t miss this opportunity to own a piece of coastal paradise. Schedule a viewing today and start living your best life in Greentrees Village!
Zillow last checked: 8 hours ago
Listing updated: July 24, 2024 at 04:20am
Listed by:
Mike Blankenship 541-991-7826,
TR Hunter Real Estate
Bought with:
John Barnett, 201229625
Coldwell Banker Coast Real Est
Source: RMLS (OR),MLS#: 24549530
Facts & features
Interior
Bedrooms & bathrooms
- Bedrooms: 2
- Bathrooms: 2
- Full bathrooms: 2
- Main level bathrooms: 2
Primary bedroom
- Features: Bathroom, Deck, Sliding Doors, Walkin Closet, Walkin Shower
- Level: Main
Bedroom 2
- Level: Main
Kitchen
- Features: Builtin Range, Dishwasher, Garden Window, Skylight, Free Standing Refrigerator
- Level: Main
Living room
- Features: Ceiling Fan
- Level: Main
Heating
- Ductless, Forced Air, Mini Split
Cooling
- Has cooling: Yes
Appliances
- Included: Built-In Range, Dishwasher, Free-Standing Refrigerator, Washer/Dryer, Electric Water Heater
- Laundry: Laundry Room
Features
- Ceiling Fan(s), High Speed Internet, Soaking Tub, Bathroom, Walk-In Closet(s), Walkin Shower, Pantry
- Flooring: Laminate
- Doors: Sliding Doors
- Windows: Double Pane Windows, Vinyl Frames, Garden Window(s), Skylight(s)
- Basement: Crawl Space
Interior area
- Total structure area: 1,352
- Total interior livable area: 1,352 sqft
Property
Parking
- Total spaces: 1
- Parking features: Driveway, RV Access/Parking, RV Boat Storage, Garage Door Opener, Attached, Extra Deep Garage, Tandem
- Attached garage spaces: 1
- Has uncovered spaces: Yes
Accessibility
- Accessibility features: Accessible Approachwith Ramp, Accessible Doors, Accessible Entrance, Bathroom Cabinets, Garage On Main, Main Floor Bedroom Bath, Minimal Steps, Parking, Utility Room On Main, Walkin Shower, Accessibility
Features
- Levels: One
- Stories: 1
- Patio & porch: Covered Deck, Deck, Porch
- Exterior features: Dog Run, Raised Beds
- Has spa: Yes
- Spa features: Association, Bath
- Has view: Yes
- View description: Trees/Woods
Lot
- Size: 7,405 sqft
- Features: Commons, Gated, Greenbelt, Level, Trees, SqFt 7000 to 9999
Details
- Additional structures: RVParking, RVBoatStorage
- Parcel number: 1071339
Construction
Type & style
- Home type: MobileManufactured
- Property subtype: Residential, Manufactured Home
Materials
- T111 Siding
- Foundation: Block, Pillar/Post/Pier
- Roof: Composition
Condition
- Resale
- New construction: No
- Year built: 1989
Utilities & green energy
- Sewer: Public Sewer
- Water: Public
- Utilities for property: Cable Connected
Community & neighborhood
Security
- Security features: Security Gate
Senior living
- Senior community: Yes
Location
- Region: Florence
HOA & financial
HOA
- Has HOA: Yes
- HOA fee: $270 monthly
- Amenities included: Athletic Court, Basketball Court, Cable T V, Commons, Gated, Gym, Internet, Lap Pool, Library, Maintenance Grounds, Management, Meeting Room, Party Room, Pool, Recreation Facilities, Road Maintenance, Sauna, Sewer, Snow Removal, Spa Hot Tub, Tennis Court, Trash, Water, Weight Room
Other
Other facts
- Body type: Double Wide
- Listing terms: Cash,Conventional,FHA
- Road surface type: Concrete, Paved
Price history
| Date | Event | Price |
|---|---|---|
| 7/23/2024 | Sold | $329,000-2.9%$243/sqft |
Source: | ||
| 7/5/2024 | Pending sale | $339,000$251/sqft |
Source: | ||
| 6/13/2024 | Listed for sale | $339,000$251/sqft |
Source: | ||
| 6/4/2024 | Pending sale | $339,000$251/sqft |
Source: | ||
| 6/2/2024 | Listed for sale | $339,000+69.5%$251/sqft |
Source: | ||
Public tax history
| Year | Property taxes | Tax assessment |
|---|---|---|
| 2018 | $1,127 | $80,586 |
Find assessor info on the county website
Neighborhood: 97439
Nearby schools
GreatSchools rating
- 6/10Siuslaw Elementary SchoolGrades: K-5Distance: 0.7 mi
- 7/10Siuslaw Middle SchoolGrades: 6-8Distance: 0.8 mi
- 2/10Siuslaw High SchoolGrades: 9-12Distance: 0.9 mi
Schools provided by the listing agent
- Elementary: Siuslaw
- Middle: Siuslaw
- High: Siuslaw
Source: RMLS (OR). This data may not be complete. We recommend contacting the local school district to confirm school assignments for this home.



