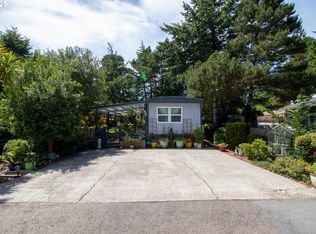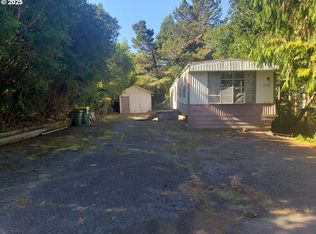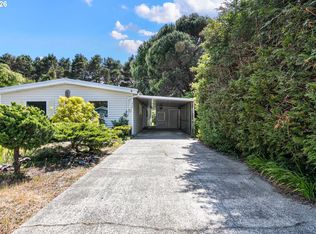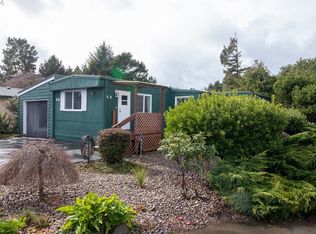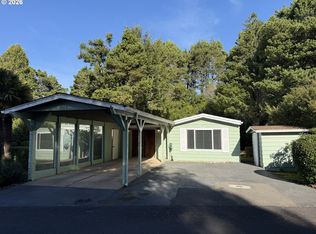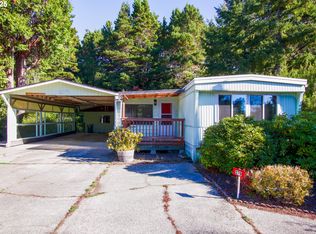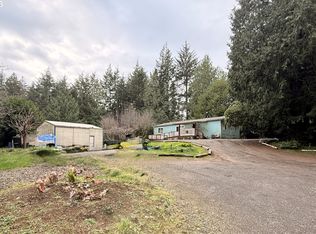Don't miss the opportunity to purchase this well-maintained residence within the highly sought-after 55+ community of Greentrees Village. Nestled between trees, this home offers a surprising amount of space, boasting nearly 1800 square feet of living area. Inside you will find two spacious bedrooms and two full bathrooms complemented by two expansive living areas, large dining room and kitchen enhanced by a skylight and vaulted ceiling. There is plenty of space for a craft or hobby room. The garage has been transformed into a workshop, providing ample space for storage and projects. Outside, you'll discover an enclosed porch, a fenced yard ideal for pets, raised garden beds and tool shed, all adding to the functionality of the property. The Greentrees community offers many amenities, including a clubhouse, two swimming pools, sauna, fitness room and tennis courts. HOA dues include use of amenities and currently pays for water, sewer, trash, internet and cable.
Active
$269,500
1600 Rhododendron Dr Space 285, Florence, OR 97439
2beds
1,798sqft
Est.:
Residential, Manufactured Home
Built in 1987
7,405.2 Square Feet Lot
$-- Zestimate®
$150/sqft
$335/mo HOA
What's special
Tool shedNestled between treesEnclosed porchLarge dining roomTwo spacious bedroomsRaised garden beds
- 11 days |
- 328 |
- 16 |
Zillow last checked: 8 hours ago
Listing updated: February 12, 2026 at 04:12pm
Listed by:
Rose Jorjorian 916-417-0683,
Pacific Properties
Source: RMLS (OR),MLS#: 776999889
Facts & features
Interior
Bedrooms & bathrooms
- Bedrooms: 2
- Bathrooms: 2
- Full bathrooms: 2
- Main level bathrooms: 2
Rooms
- Room types: Bedroom 2, Dining Room, Family Room, Kitchen, Living Room, Primary Bedroom
Primary bedroom
- Level: Main
Heating
- Baseboard, Mini Split
Cooling
- Has cooling: Yes
Appliances
- Included: Dishwasher, Disposal, Free-Standing Range, Free-Standing Refrigerator, Plumbed For Ice Maker, Range Hood, Stainless Steel Appliance(s), Washer/Dryer, Electric Water Heater
- Laundry: Laundry Room
Features
- Ceiling Fan(s), Vaulted Ceiling(s)
- Flooring: Laminate
- Windows: Aluminum Frames, Vinyl Frames
Interior area
- Total structure area: 1,798
- Total interior livable area: 1,798 sqft
Property
Parking
- Parking features: Driveway, Converted Garage
- Has uncovered spaces: Yes
Accessibility
- Accessibility features: One Level, Accessibility
Features
- Stories: 1
- Patio & porch: Covered Deck, Deck, Porch
- Exterior features: Raised Beds
- Spa features: Association
- Fencing: Fenced
Lot
- Size: 7,405.2 Square Feet
- Features: Level, SqFt 7000 to 9999
Details
- Additional structures: ToolShed
- Parcel number: 1071347
- Zoning: MR
Construction
Type & style
- Home type: MobileManufactured
- Property subtype: Residential, Manufactured Home
Materials
- T111 Siding
- Roof: Composition
Condition
- Resale
- New construction: No
- Year built: 1987
Utilities & green energy
- Sewer: Public Sewer
- Water: Public
- Utilities for property: Cable Connected
Community & HOA
Community
- Senior community: Yes
HOA
- Has HOA: Yes
- Amenities included: Cable T V, Gated, Hot Water, Internet, Library, Maintenance Grounds, Meeting Room, Party Room, Pool, Road Maintenance, Sauna, Sewer, Spa Hot Tub, Tennis Court, Trash, Utilities, Water, Weight Room
- HOA fee: $335 monthly
- Second HOA fee: $1,000 one time
Location
- Region: Florence
Financial & listing details
- Price per square foot: $150/sqft
- Tax assessed value: $131,002
- Annual tax amount: $2,134
- Date on market: 2/2/2026
- Listing terms: Cash,Conventional
- Road surface type: Paved
- Body type: Single Wide
Estimated market value
Not available
Estimated sales range
Not available
Not available
Price history
Price history
| Date | Event | Price |
|---|---|---|
| 2/2/2026 | Listed for sale | $269,500+41.8%$150/sqft |
Source: | ||
| 2/14/2024 | Sold | $190,000-9.1%$106/sqft |
Source: | ||
| 1/29/2024 | Pending sale | $209,000+81.7%$116/sqft |
Source: | ||
| 1/10/2005 | Sold | $115,000+71.6%$64/sqft |
Source: Agent Provided Report a problem | ||
| 4/11/2001 | Sold | $67,000$37/sqft |
Source: Agent Provided Report a problem | ||
Public tax history
Public tax history
| Year | Property taxes | Tax assessment |
|---|---|---|
| 2018 | $1,764 | $127,215 +3% |
| 2017 | $1,764 +5% | $123,510 +6.1% |
| 2016 | $1,679 +6.2% | $116,427 +6.7% |
Find assessor info on the county website
BuyAbility℠ payment
Est. payment
$1,907/mo
Principal & interest
$1301
HOA Fees
$335
Other costs
$272
Climate risks
Neighborhood: 97439
Nearby schools
GreatSchools rating
- 6/10Siuslaw Elementary SchoolGrades: K-5Distance: 0.7 mi
- 7/10Siuslaw Middle SchoolGrades: 6-8Distance: 0.8 mi
- 2/10Siuslaw High SchoolGrades: 9-12Distance: 1 mi
Schools provided by the listing agent
- Elementary: Siuslaw
- Middle: Siuslaw
- High: Siuslaw
Source: RMLS (OR). This data may not be complete. We recommend contacting the local school district to confirm school assignments for this home.
- Loading
