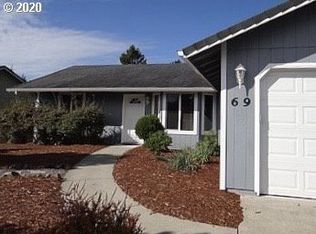Sold
$308,000
1600 Rhododendron Dr Space 194, Florence, OR 97439
2beds
1,283sqft
Residential, Manufactured Home
Built in 1977
9,147.6 Square Feet Lot
$-- Zestimate®
$240/sqft
$1,382 Estimated rent
Home value
Not available
Estimated sales range
Not available
$1,382/mo
Zestimate® history
Loading...
Owner options
Explore your selling options
What's special
Peek inside this updated 2 bdrm, 2 bath home to be impressed by many updates & artistic touches throughout the 1283 sq. ft. of living space. Cooks' kitchen with updated cabinets, stainless steel appliances, custom backsplash and resin counters. Naturally lit living room with laminate wood flooring and updated lighting. Primary bedroom w/storage. Family room w/pellet stove and tons of light. Utility room includes washer & dryer. Attached pull-through 2 car garage that could double as a shop space with workbench, shelves, sink, LED lighting & welding outlet. Oversized, fenced backyard with space for garden or even a hot tub. 12x15 outbuilding for studio or storage or even convert to a mother-in-law suite. RV Hook-ups! Ideal home setting in cul-de-sac near the back corner of the Greentrees community. Quiet & low traffic!
Zillow last checked: 8 hours ago
Listing updated: June 16, 2023 at 01:17am
Listed by:
Jim Hoberg sales@wcresi.com,
West Coast Real Estate Service
Bought with:
Deborah Baxter
RE/MAX South Coast
Source: RMLS (OR),MLS#: 22644365
Facts & features
Interior
Bedrooms & bathrooms
- Bedrooms: 2
- Bathrooms: 2
- Full bathrooms: 2
- Main level bathrooms: 2
Primary bedroom
- Features: Builtin Features, Closet, Wallto Wall Carpet
- Level: Main
Bedroom 2
- Features: Builtin Features, Closet, Vinyl Floor
- Level: Main
Family room
- Features: Vinyl Floor
- Level: Main
Kitchen
- Features: Microwave, Skylight, Free Standing Range, Free Standing Refrigerator, Vinyl Floor
- Level: Main
Living room
- Features: Vinyl Floor
- Level: Main
Heating
- Forced Air
Appliances
- Included: Free-Standing Range, Free-Standing Refrigerator, Stainless Steel Appliance(s), Washer/Dryer, Microwave, Electric Water Heater
Features
- Built-in Features, Closet
- Flooring: Vinyl, Wall to Wall Carpet
- Windows: Double Pane Windows, Vinyl Frames, Skylight(s)
- Basement: None
- Number of fireplaces: 1
- Fireplace features: Pellet Stove
Interior area
- Total structure area: 1,283
- Total interior livable area: 1,283 sqft
Property
Parking
- Total spaces: 2
- Parking features: Driveway, Other, Attached
- Attached garage spaces: 2
- Has uncovered spaces: Yes
Features
- Stories: 1
- Exterior features: Yard
- Spa features: Association
- Fencing: Fenced
- Has view: Yes
- View description: Park/Greenbelt
Lot
- Size: 9,147 sqft
- Features: Level, Trees, SqFt 7000 to 9999
Details
- Additional structures: Outbuilding
- Parcel number: 1070513
- Zoning: MR
Construction
Type & style
- Home type: MobileManufactured
- Property subtype: Residential, Manufactured Home
Materials
- Aluminum Siding, Cement Siding, Lap Siding
- Foundation: Pillar/Post/Pier, Skirting
- Roof: Membrane
Condition
- Resale
- New construction: No
- Year built: 1977
Utilities & green energy
- Sewer: Public Sewer
- Water: Public
Community & neighborhood
Senior living
- Senior community: Yes
Location
- Region: Florence
- Subdivision: Greentrees East
HOA & financial
HOA
- Has HOA: Yes
- HOA fee: $265 monthly
- Amenities included: Athletic Court, Cable T V, Gated, Internet, Maintenance Grounds, Management, Pool, Road Maintenance, Sewer, Spa Hot Tub, Tennis Court, Water
Other
Other facts
- Body type: Single Wide
- Listing terms: Assumable,Cash,FHA,VA Loan
- Road surface type: Paved
Price history
| Date | Event | Price |
|---|---|---|
| 6/16/2023 | Sold | $308,000-1.3%$240/sqft |
Source: | ||
| 5/30/2023 | Pending sale | $312,000$243/sqft |
Source: | ||
| 5/24/2023 | Listed for sale | $312,000$243/sqft |
Source: | ||
| 5/18/2023 | Pending sale | $312,000$243/sqft |
Source: | ||
| 5/10/2023 | Listed for sale | $312,000+37%$243/sqft |
Source: | ||
Public tax history
| Year | Property taxes | Tax assessment |
|---|---|---|
| 2018 | $1,144 | $81,803 |
Find assessor info on the county website
Neighborhood: 97439
Nearby schools
GreatSchools rating
- 6/10Siuslaw Elementary SchoolGrades: K-5Distance: 0.5 mi
- 7/10Siuslaw Middle SchoolGrades: 6-8Distance: 0.6 mi
- 2/10Siuslaw High SchoolGrades: 9-12Distance: 0.7 mi
Schools provided by the listing agent
- Elementary: Siuslaw
- Middle: Siuslaw
- High: Siuslaw
Source: RMLS (OR). This data may not be complete. We recommend contacting the local school district to confirm school assignments for this home.
