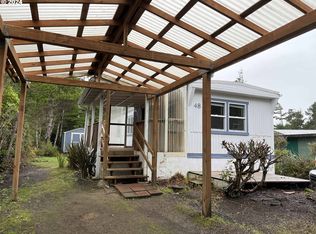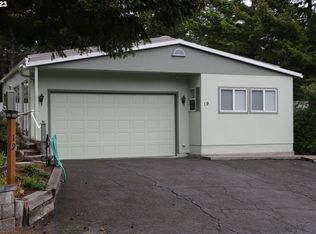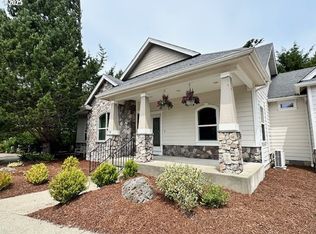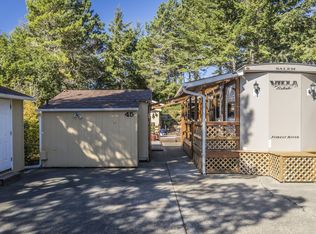Sold
$410,000
1600 Rhododendron Dr Space 17, Florence, OR 97439
3beds
1,620sqft
Residential
Built in 2015
9,147.6 Square Feet Lot
$-- Zestimate®
$253/sqft
$1,795 Estimated rent
Home value
Not available
Estimated sales range
Not available
$1,795/mo
Zestimate® history
Loading...
Owner options
Explore your selling options
What's special
Experience quality and comfort in this pristine 3-bedroom, 2-bathroom manufactured home in the sought-after Greentrees Village community of Florence, Oregon. Built in 2015, this 1,620 sq. ft. home offers a spacious and thoughtfully designed floor plan with modern finishes and abundant natural light throughout.The inviting living area flows into a well-equipped kitchen, featuring a walk-in pantry, large island, and ample cabinetry for all your storage needs. The primary suite offers a private bathroom with a walk-in shower and generous closet space. Two additional bedrooms provide flexibility for guests, an office, or a hobby space.Step outside to enjoy the covered outdoor patio, perfect for year-round relaxation or entertaining. A two-car garage provides secure parking and extra storage.Located in the 55+ Greentrees Village community, this home is just minutes from Florence’s shopping, dining, and breathtaking Oregon Coast beaches. Move-in ready and impeccably kept—schedule your showing today!
Zillow last checked: 8 hours ago
Listing updated: April 21, 2025 at 08:52am
Listed by:
Sam Johnson 541-999-0155,
Coldwell Banker Coast Real Est
Bought with:
Samantha Oswald, 201206101
National Real Estate
Source: RMLS (OR),MLS#: 569278660
Facts & features
Interior
Bedrooms & bathrooms
- Bedrooms: 3
- Bathrooms: 2
- Full bathrooms: 2
- Main level bathrooms: 2
Primary bedroom
- Level: Main
Bedroom 2
- Level: Main
Bedroom 3
- Level: Main
Dining room
- Level: Main
Kitchen
- Level: Main
Living room
- Level: Main
Heating
- Forced Air
Cooling
- None
Appliances
- Included: Washer/Dryer, Electric Water Heater
Features
- Kitchen Island, Pantry
Interior area
- Total structure area: 1,620
- Total interior livable area: 1,620 sqft
Property
Parking
- Total spaces: 2
- Parking features: Covered, Driveway, Garage Door Opener, Attached
- Attached garage spaces: 2
- Has uncovered spaces: Yes
Accessibility
- Accessibility features: Main Floor Bedroom Bath, One Level, Accessibility
Features
- Levels: One
- Stories: 1
- Patio & porch: Patio
- Spa features: Association
- Has view: Yes
- View description: Trees/Woods
Lot
- Size: 9,147 sqft
- Features: Level, SqFt 7000 to 9999
Details
- Additional structures: ToolShed
- Additional parcels included: 4280812
- Parcel number: 1073475
- Zoning: MR
Construction
Type & style
- Home type: MobileManufactured
- Property subtype: Residential
Materials
- Cement Siding
- Foundation: Block
- Roof: Composition
Condition
- Resale
- New construction: No
- Year built: 2015
Utilities & green energy
- Sewer: Public Sewer
- Water: Public
Community & neighborhood
Security
- Security features: None
Senior living
- Senior community: Yes
Location
- Region: Florence
- Subdivision: Greentrees East
HOA & financial
HOA
- Has HOA: Yes
- HOA fee: $318 monthly
- Amenities included: Commons, Gated, Library, Management, Meeting Room, Pool, Spa Hot Tub, Tennis Court
Other
Other facts
- Listing terms: Cash,Conventional,FHA,VA Loan
- Road surface type: Concrete, Paved
Price history
| Date | Event | Price |
|---|---|---|
| 4/21/2025 | Sold | $410,000$253/sqft |
Source: | ||
| 3/10/2025 | Pending sale | $410,000$253/sqft |
Source: | ||
| 3/3/2025 | Listed for sale | $410,000+938%$253/sqft |
Source: | ||
| 4/15/2015 | Sold | $39,500$24/sqft |
Source: | ||
Public tax history
| Year | Property taxes | Tax assessment |
|---|---|---|
| 2018 | $1,288 | $89,405 |
| 2017 | $1,288 +82.4% | $89,405 +72% |
| 2016 | $706 | $51,990 |
Find assessor info on the county website
Neighborhood: 97439
Nearby schools
GreatSchools rating
- 6/10Siuslaw Elementary SchoolGrades: K-5Distance: 0.9 mi
- 7/10Siuslaw Middle SchoolGrades: 6-8Distance: 1 mi
- 2/10Siuslaw High SchoolGrades: 9-12Distance: 1.2 mi
Schools provided by the listing agent
- Elementary: Siuslaw
- Middle: Siuslaw
- High: Siuslaw
Source: RMLS (OR). This data may not be complete. We recommend contacting the local school district to confirm school assignments for this home.



