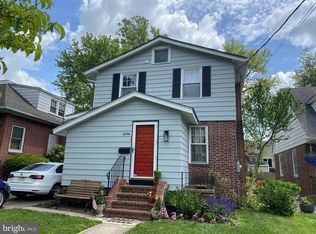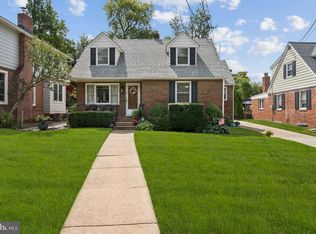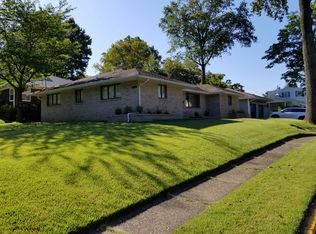Location, location, location! Spectacular views from this corner lot overlooking Haddon Lake Park. Brick home with unique architectural design. Choose your space in the 3 car garage and cross the back deck to enter the kitchen. Follow the beautifully detailed hardwood floors through the dining room, to the front of the house where you'll find an inviting fireplace in the spacious living room with an arched front door. To finish the first floor is a full bathroom off the dining room, a bedroom, and an office. Upstairs is 3 more bedrooms, another full bath, and ample closet and storage space. This home has immense potential. Add some elbow grease to build some sweat equity in this charming neighborhood. Conveniently located minutes from 295, Turnpike, PATCO, and 15 min drive into Center City Philadelphia. Sold strictly AS-IS.
This property is off market, which means it's not currently listed for sale or rent on Zillow. This may be different from what's available on other websites or public sources.



