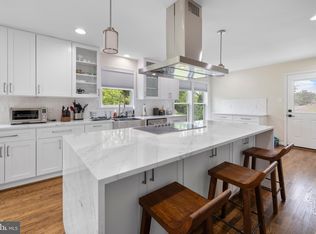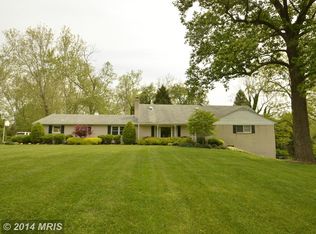Sold for $810,000 on 04/08/25
$810,000
1600 Pot Spring Rd, Lutherville Timonium, MD 21093
5beds
3,419sqft
Single Family Residence
Built in 1963
0.91 Acres Lot
$801,600 Zestimate®
$237/sqft
$4,056 Estimated rent
Home value
$801,600
$729,000 - $874,000
$4,056/mo
Zestimate® history
Loading...
Owner options
Explore your selling options
What's special
ADJUSTED PRICING! Experience an AH-MAZING transformation in this stunning, renovated all-brick rancher. Perfectly situated on a sprawling .91 acre lot, boasting an oversized front yard and a serene backdrop of lush trees. ONE LEVEL LIVING at its FINEST! RENOVATED & RE-DESIGNED GOURMET kitchen featuring quartz counters, stylish tile backsplash, SS Cafe Series appliances, soft close white cabinets and separate BEVERAGE fridges. This kitchen is DESIGNED with both style and functionality in mind including an oversized, sunny room with huge brick fireplace & mantel that can be used as a dining area or den. The over-sized bedrooms come with convenient built ins & ceiling fans. PRIMARY BEDROOM features en suite bath, dressing area, and 3-Season room access. ALL three full bathrooms are NEWLY renovated with Bluetooth speaker options, ceramic tile, and quartz. Gleaming HW floors drench the living and dining rooms with natural sunlight accentuating the picture frame and dentil molding. The 5th BR/Office is convenient to the kitchen, laundry, mud room. Partially finished lower level with NEW HVAC, WATER HEATER, & electrical panel. Don't forget the NEW ROOF & charming PERGOLA too. The over-sized , 2-car side entry garage, front porch with ceiling fan and rear patio complete this dream dwelling , where modern conveniences meet inviting outdoor spaces!
Zillow last checked: 8 hours ago
Listing updated: April 09, 2025 at 01:28am
Listed by:
Dara Lewis 443-564-7989,
The Pinnacle Real Estate Co.
Bought with:
Michael Lathroum, 655445
Compass
Source: Bright MLS,MLS#: MDBC2119076
Facts & features
Interior
Bedrooms & bathrooms
- Bedrooms: 5
- Bathrooms: 4
- Full bathrooms: 3
- 1/2 bathrooms: 1
- Main level bathrooms: 4
- Main level bedrooms: 5
Primary bedroom
- Features: Ceiling Fan(s), Flooring - Carpet, Primary Bedroom - Dressing Area, Walk-In Closet(s), Window Treatments
- Level: Main
- Area: 221 Square Feet
- Dimensions: 17 x 13
Bedroom 2
- Features: Built-in Features, Ceiling Fan(s), Flooring - Carpet, Window Treatments
- Level: Main
- Area: 130 Square Feet
- Dimensions: 10 x 13
Bedroom 3
- Features: Built-in Features, Flooring - Carpet, Recessed Lighting
- Level: Main
- Area: 221 Square Feet
- Dimensions: 17 x 13
Bedroom 4
- Features: Built-in Features, Ceiling Fan(s), Flooring - Carpet
- Level: Main
- Area: 130 Square Feet
- Dimensions: 10 x 13
Primary bathroom
- Features: Bathroom - Walk-In Shower, Built-in Features, Countertop(s) - Quartz, Double Sink, Flooring - Luxury Vinyl Plank, Recessed Lighting
- Level: Main
- Area: 75 Square Feet
- Dimensions: 15 x 5
Bathroom 2
- Features: Bathroom - Tub Shower, Countertop(s) - Ceramic, Flooring - Ceramic Tile
- Level: Main
Bathroom 3
- Features: Bathroom - Walk-In Shower, Countertop(s) - Recycled Content
- Level: Main
Dining room
- Features: Built-in Features, Crown Molding, Flooring - HardWood, Window Treatments, Formal Dining Room
- Level: Main
- Area: 182 Square Feet
- Dimensions: 14 x 13
Family room
- Features: Fireplace - Wood Burning, Flooring - Luxury Vinyl Plank, Window Treatments
- Level: Main
- Area: 192 Square Feet
- Dimensions: 16 x 12
Foyer
- Features: Flooring - Luxury Vinyl Plank
- Level: Main
- Area: 60 Square Feet
- Dimensions: 10 x 6
Half bath
- Features: Flooring - Luxury Vinyl Plank
- Level: Main
Kitchen
- Features: Countertop(s) - Quartz, Flooring - Luxury Vinyl Plank, Kitchen - Gas Cooking, Pantry, Wet Bar
- Level: Main
- Area: 144 Square Feet
- Dimensions: 16 x 9
Living room
- Features: Fireplace - Wood Burning, Chair Rail, Crown Molding, Flooring - HardWood
- Level: Main
- Area: 285 Square Feet
- Dimensions: 19 x 15
Mud room
- Features: Built-in Features, Flooring - Luxury Vinyl Plank
- Level: Main
Office
- Features: Built-in Features, Flooring - Luxury Vinyl Plank
- Level: Main
- Area: 90 Square Feet
- Dimensions: 10 x 9
Recreation room
- Features: Basement - Partially Finished, Cedar Closet(s), Flooring - Concrete
- Level: Lower
- Area: 546 Square Feet
- Dimensions: 39 x 14
Heating
- Forced Air, Programmable Thermostat, Natural Gas
Cooling
- Central Air, Ceiling Fan(s), Programmable Thermostat, Electric
Appliances
- Included: Microwave, Dishwasher, Disposal, Dryer, Energy Efficient Appliances, Exhaust Fan, Self Cleaning Oven, Oven/Range - Gas, Refrigerator, Stainless Steel Appliance(s), Six Burner Stove, Washer, Water Heater, Gas Water Heater
- Laundry: Main Level, Dryer In Unit, Washer In Unit, Mud Room
Features
- Bathroom - Stall Shower, Bathroom - Tub Shower, Bathroom - Walk-In Shower, Built-in Features, Ceiling Fan(s), Entry Level Bedroom, Open Floorplan, Floor Plan - Traditional, Formal/Separate Dining Room, Kitchen - Gourmet, Pantry, Primary Bath(s), Upgraded Countertops, Walk-In Closet(s), Butlers Pantry, Cedar Closet(s), Chair Railings, Crown Molding, Exposed Beams, Family Room Off Kitchen, Eat-in Kitchen, Kitchen - Table Space, Recessed Lighting
- Flooring: Wood, Carpet
- Doors: Storm Door(s), Insulated, Sliding Glass
- Windows: Replacement, Screens, Storm Window(s), Wood Frames, Bay/Bow, Sliding, Window Treatments
- Basement: Combination,Connecting Stairway,Full,Interior Entry,Partially Finished,Shelving,Space For Rooms,Sump Pump,Workshop
- Number of fireplaces: 2
- Fireplace features: Brick, Mantel(s), Wood Burning, Marble, Screen, Equipment
Interior area
- Total structure area: 5,338
- Total interior livable area: 3,419 sqft
- Finished area above ground: 2,669
- Finished area below ground: 750
Property
Parking
- Total spaces: 10
- Parking features: Garage Faces Side, Garage Door Opener, Inside Entrance, Storage, Built In, Oversized, Asphalt, Private, Lighted, Attached, Driveway, Off Street
- Attached garage spaces: 2
- Uncovered spaces: 8
Accessibility
- Accessibility features: None
Features
- Levels: Two
- Stories: 2
- Patio & porch: Porch, Patio
- Exterior features: Lighting, Sidewalks, Flood Lights
- Pool features: None
- Has view: Yes
- View description: Garden, Trees/Woods, Street
Lot
- Size: 0.91 Acres
- Dimensions: 2.00 x
- Features: Backs to Trees, Front Yard, Landscaped, Level
Details
- Additional structures: Above Grade, Below Grade
- Parcel number: 04080808006270
- Zoning: RESIDENTIAL
- Special conditions: Standard
Construction
Type & style
- Home type: SingleFamily
- Architectural style: Ranch/Rambler
- Property subtype: Single Family Residence
Materials
- Brick
- Foundation: Concrete Perimeter
- Roof: Architectural Shingle
Condition
- New construction: No
- Year built: 1963
- Major remodel year: 2022
Utilities & green energy
- Electric: 150 Amps
- Sewer: Private Septic Tank
- Water: Public
- Utilities for property: Cable Available, Phone Available, Natural Gas Available, Water Available
Green energy
- Energy efficient items: HVAC, Appliances
Community & neighborhood
Security
- Security features: Carbon Monoxide Detector(s), Smoke Detector(s), Exterior Cameras
Location
- Region: Lutherville Timonium
- Subdivision: Brenton
Other
Other facts
- Listing agreement: Exclusive Right To Sell
- Listing terms: Cash,Conventional
- Ownership: Fee Simple
Price history
| Date | Event | Price |
|---|---|---|
| 4/8/2025 | Sold | $810,000-0.6%$237/sqft |
Source: | ||
| 3/9/2025 | Pending sale | $815,000$238/sqft |
Source: | ||
| 3/8/2025 | Price change | $815,000-1.2%$238/sqft |
Source: | ||
| 2/24/2025 | Listed for sale | $825,000+55.7%$241/sqft |
Source: | ||
| 8/26/2021 | Sold | $530,000+6.2%$155/sqft |
Source: | ||
Public tax history
| Year | Property taxes | Tax assessment |
|---|---|---|
| 2025 | $7,692 +16.1% | $576,400 +5.4% |
| 2024 | $6,626 +5.8% | $546,667 +5.8% |
| 2023 | $6,265 +6.1% | $516,933 +6.1% |
Find assessor info on the county website
Neighborhood: 21093
Nearby schools
GreatSchools rating
- 9/10Hampton Elementary SchoolGrades: PK-5Distance: 0.8 mi
- 7/10Ridgely Middle SchoolGrades: 6-8Distance: 0.9 mi
- 9/10Towson High Law & Public PolicyGrades: 9-12Distance: 2.5 mi
Schools provided by the listing agent
- District: Baltimore County Public Schools
Source: Bright MLS. This data may not be complete. We recommend contacting the local school district to confirm school assignments for this home.

Get pre-qualified for a loan
At Zillow Home Loans, we can pre-qualify you in as little as 5 minutes with no impact to your credit score.An equal housing lender. NMLS #10287.
Sell for more on Zillow
Get a free Zillow Showcase℠ listing and you could sell for .
$801,600
2% more+ $16,032
With Zillow Showcase(estimated)
$817,632
