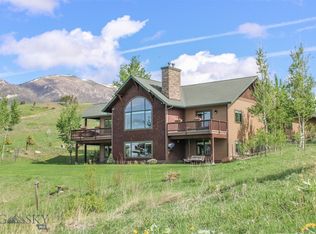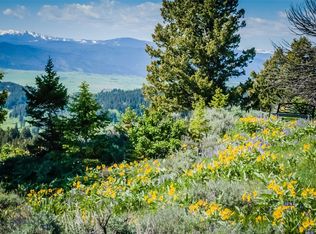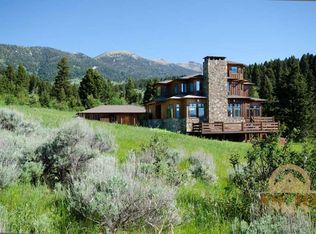Less than 15 min. drive from downtown Bozeman, this luxury home sits on 10+ acres in the foothills of the Bridger Mtns. The yard is fully landscaped w/ a terraced lawn & perennial gardens enclosed by a jack fence & custom metal work details. The exposed timbers, high ceilings, abundant windows & open floor plan create a private sanctuary ideal for entertaining. Gather for wildlife & star gazing on the SW facing decks, or around crackling fires in the living room's stone fireplace. The heart of the home is the chef's kitchen w/ high-end stainless appliances, butcher block island, plus a butler's pantry with 2nd dishwasher & additional storage. Choose the main floor master for one level living, or the utilize the entire second floor as a master suite complete with loft sitting room, office area and an extra room. Kept cozy w/ radiant heat, the downstairs features a family room, wet bar, wine cellar, large bath and two bedrooms. Don't miss the neighborhood's 55+ acres of open space.
This property is off market, which means it's not currently listed for sale or rent on Zillow. This may be different from what's available on other websites or public sources.



