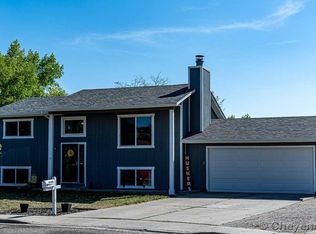Sold on 03/13/23
Price Unknown
1600 Pinto Ln, Cheyenne, WY 82007
4beds
1,728sqft
City Residential, Residential
Built in 1980
7,078 Square Feet Lot
$346,600 Zestimate®
$--/sqft
$2,059 Estimated rent
Home value
$346,600
$329,000 - $364,000
$2,059/mo
Zestimate® history
Loading...
Owner options
Explore your selling options
What's special
Remarkable bi-level on a large lot close to all schools. Previous Lynn Buys Houses remodel. Gather in the large family room with a fireplace. Generous room sizes for comfort in the four bedrooms. Open concept kitchen with granite countertops, a separate dining room with sliding door to deck, and a fenced backyard. Easy access to I-25 or College Drive.
Zillow last checked: 8 hours ago
Listing updated: March 17, 2023 at 11:09am
Listed by:
Bonnie Berry 307-630-5444,
#1 Properties
Bought with:
Tyler Walton
#1 Properties
Source: Cheyenne BOR,MLS#: 88708
Facts & features
Interior
Bedrooms & bathrooms
- Bedrooms: 4
- Bathrooms: 2
- Full bathrooms: 1
- 3/4 bathrooms: 1
Primary bedroom
- Level: Upper
- Area: 130
- Dimensions: 13 x 10
Bedroom 2
- Level: Upper
- Area: 90
- Dimensions: 10 x 9
Bedroom 3
- Level: Lower
- Area: 90
- Dimensions: 10 x 9
Bedroom 4
- Level: Lower
- Area: 90
- Dimensions: 10 x 9
Bathroom 1
- Features: Full
- Level: Upper
Bathroom 2
- Features: 3/4
- Level: Lower
Dining room
- Level: Upper
- Area: 72
- Dimensions: 8 x 9
Family room
- Level: Lower
- Area: 273
- Dimensions: 21 x 13
Kitchen
- Level: Upper
- Area: 72
- Dimensions: 8 x 9
Living room
- Level: Upper
- Area: 150
- Dimensions: 15 x 10
Heating
- Forced Air, Natural Gas
Appliances
- Included: Dishwasher, Range, Refrigerator
- Laundry: Lower Level
Features
- Separate Dining, Granite Counters
- Has basement: Yes
- Number of fireplaces: 1
- Fireplace features: One, Wood Burning
Interior area
- Total structure area: 1,728
- Total interior livable area: 1,728 sqft
- Finished area above ground: 1,728
Property
Parking
- Total spaces: 2
- Parking features: 2 Car Attached, Garage Door Opener
- Attached garage spaces: 2
Accessibility
- Accessibility features: None
Features
- Levels: Bi-Level
- Patio & porch: Deck
- Fencing: Back Yard
Lot
- Size: 7,078 sqft
- Dimensions: 7078
Details
- Parcel number: 13660730502800
- Special conditions: None of the Above
Construction
Type & style
- Home type: SingleFamily
- Property subtype: City Residential, Residential
Materials
- Wood/Hardboard
- Foundation: Basement
- Roof: Composition/Asphalt
Condition
- New construction: No
- Year built: 1980
Utilities & green energy
- Electric: Black Hills Energy
- Gas: Black Hills Energy
- Sewer: City Sewer
- Water: Public
- Utilities for property: Cable Connected
Community & neighborhood
Location
- Region: Cheyenne
- Subdivision: Big Sky Estates
Other
Other facts
- Listing agreement: N
- Listing terms: Cash,Conventional,FHA,VA Loan
Price history
| Date | Event | Price |
|---|---|---|
| 3/13/2023 | Sold | -- |
Source: | ||
| 1/26/2023 | Pending sale | $335,000$194/sqft |
Source: | ||
| 1/24/2023 | Listed for sale | $335,000+37.3%$194/sqft |
Source: | ||
| 3/7/2021 | Listing removed | -- |
Source: Owner | ||
| 2/28/2019 | Sold | -- |
Source: Agent Provided | ||
Public tax history
| Year | Property taxes | Tax assessment |
|---|---|---|
| 2024 | $2,110 +6.1% | $29,842 +6.1% |
| 2023 | $1,989 +9.8% | $28,135 +12.1% |
| 2022 | $1,812 +17.3% | $25,105 +17.6% |
Find assessor info on the county website
Neighborhood: 82007
Nearby schools
GreatSchools rating
- 3/10Goins Elementary SchoolGrades: PK-6Distance: 0.6 mi
- 2/10Johnson Junior High SchoolGrades: 7-8Distance: 0.4 mi
- 2/10South High SchoolGrades: 9-12Distance: 0.3 mi
