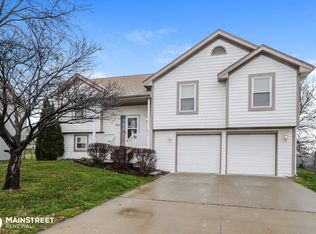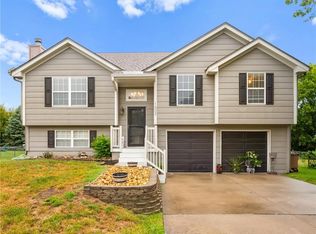Bank approved short sale This split entry home is on one of the largest lots in subdivision and backs to green space. Large kitchen and dining room with lots of cabinet and counter space, a built-in pantry plus a 10 x 4 room off the kitchen for additional pantry space or computer room. master bedroom has 2 closets and it's own private bath. Finished walk-out lower level rec room with half bath, oversized 2 car garage. Put your decorating hat on and gain some instant equity. Short sale has been approved with Select Portfolio Lending This would be a good 203k candidate
This property is off market, which means it's not currently listed for sale or rent on Zillow. This may be different from what's available on other websites or public sources.

