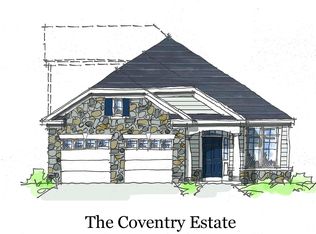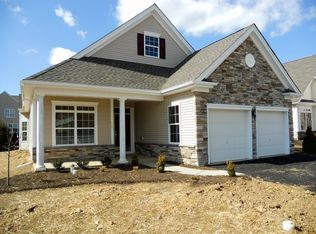Sold for $425,000 on 07/10/23
$425,000
1600 Parvin Rd, Lancaster, PA 17601
2beds
1,982sqft
Single Family Residence
Built in 2009
6,970 Square Feet Lot
$478,700 Zestimate®
$214/sqft
$2,546 Estimated rent
Home value
$478,700
$455,000 - $503,000
$2,546/mo
Zestimate® history
Loading...
Owner options
Explore your selling options
What's special
One story living at its' finest. Set in one of the most desired over 55 communities in Lancaster, this beautiful 2 bedroom/2 bathroom Village Grande home is not to be missed. Buyers will love the open concept layout, the gorgeous hardwood flooring, the cozy office and the vaulted ceiling in the great room. The large primary bedroom has a tray ceiling, two closets and an ensuite tile bath with a soaking tub. The kitchen features granite counter tops, stainless appliances and is open to the family room with its' gas fireplace and built in cabinetry. Impeccably maintained with an oversized garage and a cozy rear patio, this home is truly move in ready. The Village Grande community offers expansive walkways, a community pool/club house, tennis/pickleball courts and is centrally located to shopping, Long's Park and the City of Lancaster.
Zillow last checked: 8 hours ago
Listing updated: July 31, 2023 at 06:11am
Listed by:
Lisa Wood 717-669-6282,
Coldwell Banker Realty
Bought with:
BROOKE R. MILLER
Coldwell Banker Realty
Source: Bright MLS,MLS#: PALA2034658
Facts & features
Interior
Bedrooms & bathrooms
- Bedrooms: 2
- Bathrooms: 2
- Full bathrooms: 2
- Main level bathrooms: 2
- Main level bedrooms: 2
Basement
- Area: 0
Heating
- Forced Air, Natural Gas
Cooling
- Central Air, Electric
Appliances
- Included: Microwave, Built-In Range, Dishwasher, Disposal, Dryer, Refrigerator, Stainless Steel Appliance(s), Cooktop, Washer, Water Heater, Gas Water Heater
- Laundry: Dryer In Unit, Has Laundry, Main Level, Washer In Unit, Laundry Room
Features
- Attic, Breakfast Area, Built-in Features, Combination Dining/Living, Combination Kitchen/Dining, Crown Molding, Dining Area, Entry Level Bedroom, Family Room Off Kitchen, Open Floorplan, Eat-in Kitchen, Kitchen - Gourmet, Kitchen Island, Primary Bath(s), Pantry, Soaking Tub, Bathroom - Stall Shower, Bathroom - Tub Shower, Upgraded Countertops, Walk-In Closet(s)
- Flooring: Hardwood, Carpet, Ceramic Tile, Wood
- Doors: French Doors, Sliding Glass
- Windows: Bay/Bow, Window Treatments
- Has basement: No
- Number of fireplaces: 1
- Fireplace features: Gas/Propane
Interior area
- Total structure area: 1,982
- Total interior livable area: 1,982 sqft
- Finished area above ground: 1,982
- Finished area below ground: 0
Property
Parking
- Total spaces: 4
- Parking features: Built In, Garage Faces Front, Asphalt, Driveway, Attached, On Street
- Attached garage spaces: 2
- Uncovered spaces: 2
Accessibility
- Accessibility features: None
Features
- Levels: One
- Stories: 1
- Patio & porch: Patio
- Exterior features: Lighting, Sidewalks, Street Lights
- Pool features: Community
- Has view: Yes
- View description: Garden, Street
Lot
- Size: 6,970 sqft
- Features: Corner Lot, Level
Details
- Additional structures: Above Grade, Below Grade
- Parcel number: 2900219300000
- Zoning: RESIDENTIAL
- Special conditions: Standard
Construction
Type & style
- Home type: SingleFamily
- Architectural style: Contemporary
- Property subtype: Single Family Residence
Materials
- Frame, Vinyl Siding
- Foundation: Slab
- Roof: Architectural Shingle
Condition
- Excellent
- New construction: No
- Year built: 2009
Utilities & green energy
- Sewer: Public Sewer
- Water: Public
- Utilities for property: Cable Available, Electricity Available, Sewer Available, Water Available, Natural Gas Available, Phone Available
Community & neighborhood
Senior living
- Senior community: Yes
Location
- Region: Lancaster
- Subdivision: Village Grande At Millers Run
- Municipality: EAST HEMPFIELD TWP
HOA & financial
HOA
- Has HOA: Yes
- HOA fee: $223 monthly
- Amenities included: Bike Trail, Clubhouse, Common Grounds, Community Center, Jogging Path, Pool, Tennis Court(s)
- Services included: Common Area Maintenance, Maintenance Grounds, Management, Pool(s), Recreation Facility, Snow Removal
- Association name: ESQUIRE ASSOCIATION MANAGEMENT, LLC
Other
Other facts
- Listing agreement: Exclusive Right To Sell
- Listing terms: Cash,Conventional,FHA,VA Loan
- Ownership: Fee Simple
Price history
| Date | Event | Price |
|---|---|---|
| 7/10/2023 | Sold | $425,000$214/sqft |
Source: | ||
| 5/19/2023 | Pending sale | $425,000$214/sqft |
Source: | ||
| 5/12/2023 | Listed for sale | $425,000+37%$214/sqft |
Source: | ||
| 1/10/2020 | Sold | $310,120+0%$156/sqft |
Source: Public Record Report a problem | ||
| 12/11/2019 | Listed for sale | $310,000+17%$156/sqft |
Source: Iron Valley Real Estate of Lancaster #PALA144690 Report a problem | ||
Public tax history
| Year | Property taxes | Tax assessment |
|---|---|---|
| 2025 | $5,957 +2.9% | $268,000 |
| 2024 | $5,792 +2% | $268,000 |
| 2023 | $5,676 +2.8% | $268,000 |
Find assessor info on the county website
Neighborhood: 17601
Nearby schools
GreatSchools rating
- 7/10Centerville El SchoolGrades: K-6Distance: 1.5 mi
- 7/10Centerville Middle SchoolGrades: 7-8Distance: 1.6 mi
- 9/10Hempfield Senior High SchoolGrades: 9-12Distance: 3 mi
Schools provided by the listing agent
- High: Hempfield
- District: Hempfield
Source: Bright MLS. This data may not be complete. We recommend contacting the local school district to confirm school assignments for this home.

Get pre-qualified for a loan
At Zillow Home Loans, we can pre-qualify you in as little as 5 minutes with no impact to your credit score.An equal housing lender. NMLS #10287.
Sell for more on Zillow
Get a free Zillow Showcase℠ listing and you could sell for .
$478,700
2% more+ $9,574
With Zillow Showcase(estimated)
$488,274
