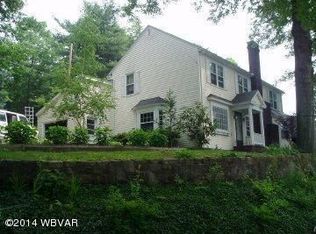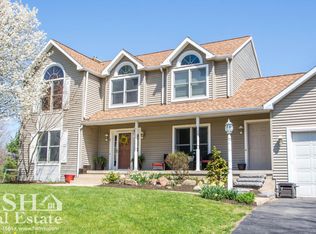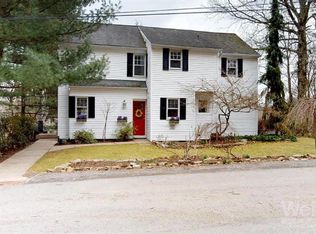Sold for $330,000
$330,000
1600 Overbrook Rd, Williamsport, PA 17701
4beds
2,904sqft
Single Family Residence
Built in 1969
0.62 Acres Lot
$330,600 Zestimate®
$114/sqft
$2,515 Estimated rent
Home value
$330,600
$311,000 - $354,000
$2,515/mo
Zestimate® history
Loading...
Owner options
Explore your selling options
What's special
Secluded property, yet very close to the city and move-in-ready. This Spacious, 4BR,3BA Home has 2 Levels with Large, complete Kitchens in each, which provides options for living. Lower level includes a Wet Bar for entertaining.Multiple prior and recent updates: Flooring, All BA's Remodeled. Chimney re-pointed,capped, driveway re-sealed, Roof, Windows,etc.
The outdoor setting includes an in-ground,heated pool, and outer deck with a recently updated hot tub. Well water provides for grass, flowers, and pool, city water for the home.
UPDATE:Hot Tub: New pump, etc.!
POOL: NEW Liner,Pump, FIlter.
If you are looking for privacy and tranquility, this property is for you!
Zillow last checked: 8 hours ago
Listing updated: November 30, 2025 at 06:08am
Listed by:
Drew Digeronimo,
Iron Valley Real Estate North Central PA
Bought with:
Carolyn Ann Miele, RS362392
FISH REAL ESTATE
Source: West Branch Valley AOR,MLS#: WB-101518
Facts & features
Interior
Bedrooms & bathrooms
- Bedrooms: 4
- Bathrooms: 3
- Full bathrooms: 3
Primary bedroom
- Level: Main
- Area: 196.68
- Dimensions: 14.9 x 13.2
Bedroom 2
- Level: Main
- Area: 120
- Dimensions: 12 x 10
Bedroom 3
- Level: Main
- Area: 129.71
- Dimensions: 11.9 x 10.9
Bedroom 4
- Description: w/d also
- Level: Lower
- Area: 168.9
- Dimensions: 16.89 x 10
Bathroom
- Description: En-Suite,Tile Floor,Jetted Tub
- Level: Main
- Area: 42.5
- Dimensions: 8.5 x 5
Bathroom
- Description: En-Suite
- Level: Main
- Area: 26.55
- Dimensions: 5.9 x 4.5
Bathroom
- Level: Lower
- Area: 54.6
- Dimensions: 9.1 x 6
Other
- Description: Hot Tub
- Level: Main
Family room
- Description: Bar,Carpet.F/P Wood or Gas
- Level: Lower
- Area: 620.94
- Dimensions: 26.2 x 23.7
Kitchen
- Description: Kitch/DR Combo,Wood Floor
- Level: Main
- Area: 310.5
- Dimensions: 23 x 13.5
Kitchen
- Description: Brick Tile. Full Kitch. #2 ,double oven
- Area: 300
- Dimensions: 24 x 12.5
Living room
- Description: Irreg Shape, Wood Floor
- Level: Main
Other
- Description: covered, skylight In Ground Pool Heated
- Level: Main
Heating
- Electric, Wood, Baseboard
Cooling
- Central Air
Appliances
- Included: Electric, Dishwasher, Disposal, Refrigerator, Microwave Built-In, Built-In Electric Oven
Features
- Ceiling Fan(s)
- Flooring: Carpet W/W, Laminate, Tile, Wood, Corian/Corian Type, Hardwood
- Windows: Thermal
- Has fireplace: Yes
- Fireplace features: Wood Burning, Family Room
Interior area
- Total structure area: 2,904
- Total interior livable area: 2,904 sqft
- Finished area above ground: 1,625
- Finished area below ground: 1,279
Property
Parking
- Parking features: Off Street
Features
- Levels: One
- Patio & porch: Deck
- Has spa: Yes
- Spa features: Spa/Hot Tub
- Has view: Yes
- Waterfront features: None
Lot
- Size: 0.62 Acres
- Features: Level, Sloped, Cul-De-Sac
- Topography: Level,Sloping
Details
- Additional structures: Shed(s)
- Parcel number: 75-006-313
- Zoning: R1A
Construction
Type & style
- Home type: SingleFamily
- Property subtype: Single Family Residence
Materials
- Block, Brick, Frame, Vinyl Siding, See Remarks
- Foundation: Block
- Roof: Shingle
Condition
- Year built: 1969
Utilities & green energy
- Electric: 200+ Amp Service
- Sewer: On-Site Septic
- Water: Public, Well
Community & neighborhood
Location
- Region: Williamsport
- Subdivision: Northwood Estates
Other
Other facts
- Listing terms: Cash,Conventional
Price history
| Date | Event | Price |
|---|---|---|
| 12/9/2025 | Sold | $330,000-5.7%$114/sqft |
Source: Public Record Report a problem | ||
| 10/24/2025 | Contingent | $349,900$120/sqft |
Source: West Branch Valley AOR #WB-101518 Report a problem | ||
| 9/4/2025 | Price change | $349,900-2.8%$120/sqft |
Source: West Branch Valley AOR #WB-101518 Report a problem | ||
| 8/26/2025 | Price change | $359,900-1.4%$124/sqft |
Source: West Branch Valley AOR #WB-101518 Report a problem | ||
| 7/21/2025 | Price change | $365,000-1.1%$126/sqft |
Source: West Branch Valley AOR #WB-101518 Report a problem | ||
Public tax history
| Year | Property taxes | Tax assessment |
|---|---|---|
| 2025 | $6,610 | $163,380 |
| 2024 | $6,610 +1.3% | $163,380 |
| 2023 | $6,529 | $163,380 |
Find assessor info on the county website
Neighborhood: 17701
Nearby schools
GreatSchools rating
- 3/10Cochran El SchoolGrades: K-3Distance: 0.4 mi
- 6/10WILLIAMSPORT AREA MSGrades: 7-8Distance: 3.2 mi
- 5/10Williamsport Area Senior High SchoolGrades: 9-12Distance: 3.4 mi
Get pre-qualified for a loan
At Zillow Home Loans, we can pre-qualify you in as little as 5 minutes with no impact to your credit score.An equal housing lender. NMLS #10287.


